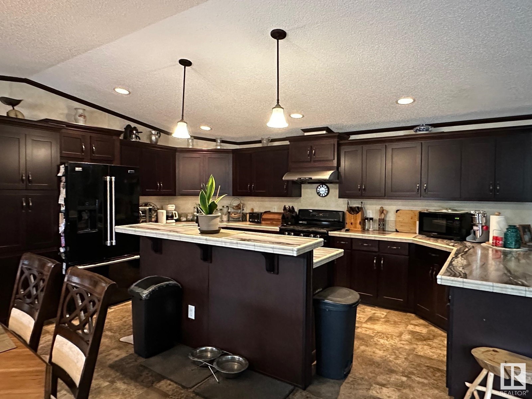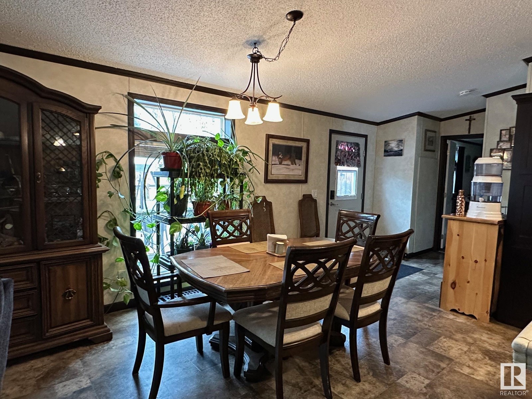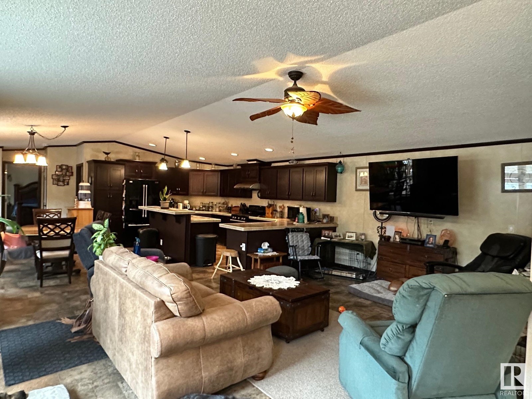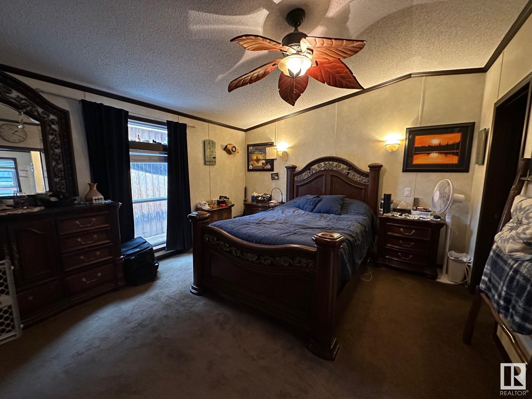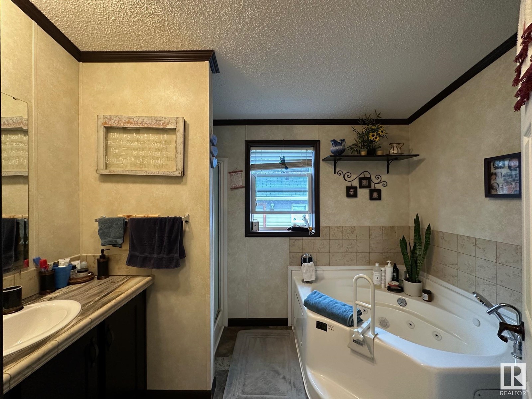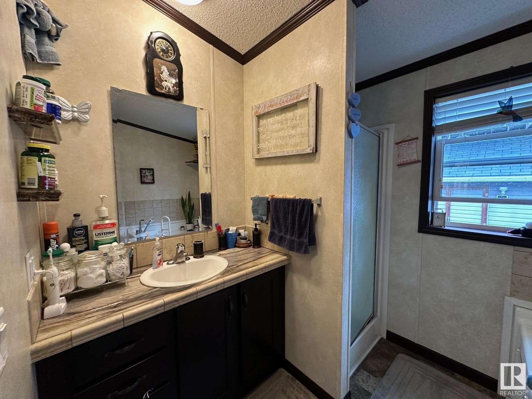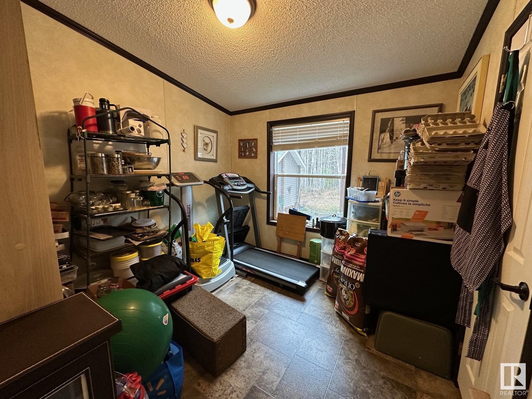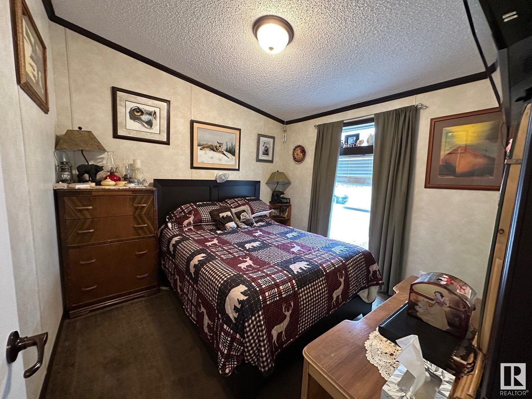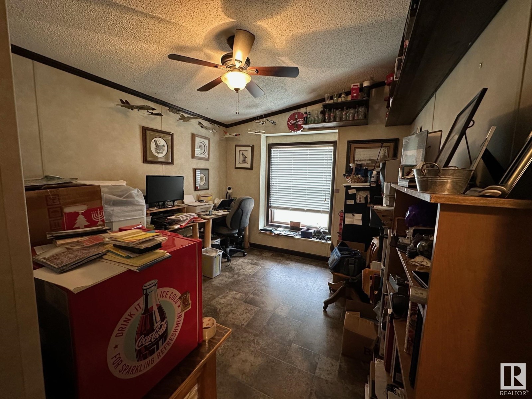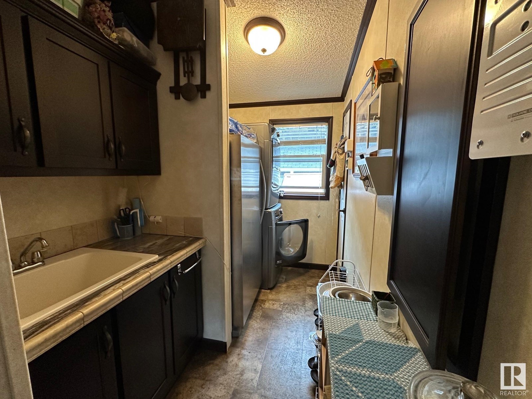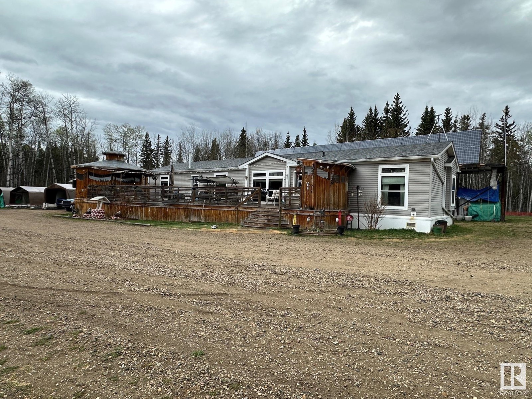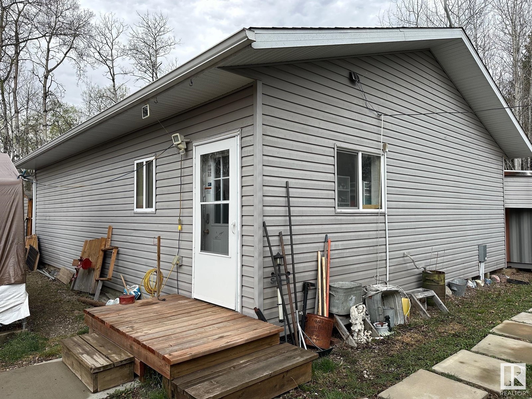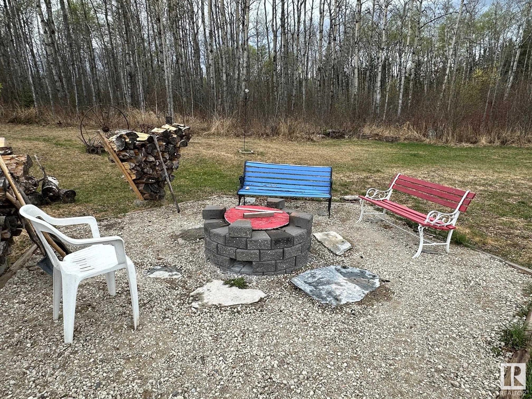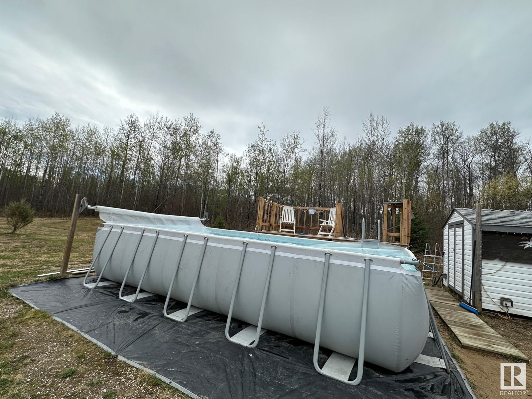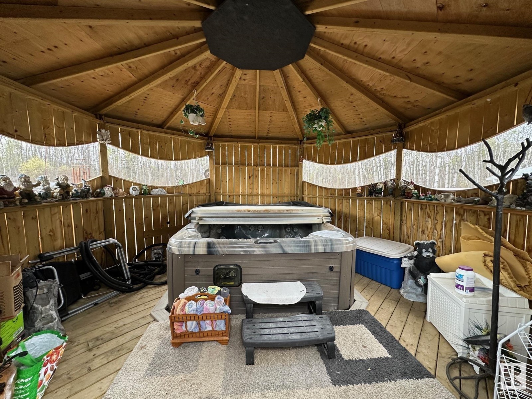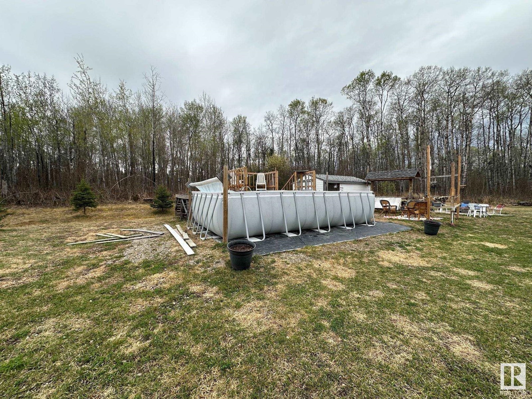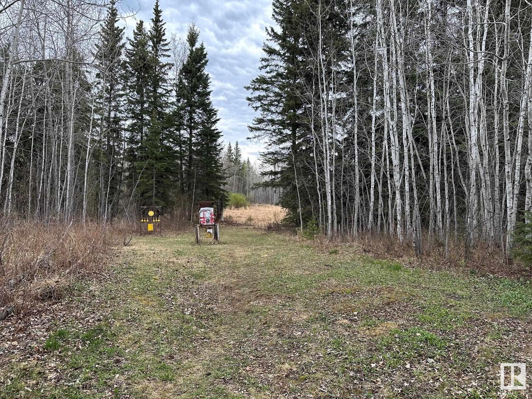4 Bedroom
2 Bathroom
1,688 ft2
Bungalow
Forced Air
Acreage
$590,000
Welcome to your private escape! This stunning 4-bedroom, 2-bath modular home combines modern comfort with peaceful country living. Featuring an open-concept layout, vaulted ceilings, and stylish laminate flooring, the home offers both spaciousness and charm. Tucked away in a serene, treed setting, the property provides unmatched privacy while still being conveniently located—only 10 minutes to Cold Lake and 30 minutes to Bonnyville. Relax on the expansive deck, watch the kids play in the large yard, or unwind in the screened-in hot tub gazebo—mosquito-free and made for year-round enjoyment. A 28' x 36' workshop offers ample space for projects and storage, complemented by several additional sheds and outbuildings. A fenced garden and a separate dog run or chicken coop add to the homestead appeal. Set on a sprawling 136.49 acres, this property is a haven for outdoor enthusiasts. A solar power system and a 20kW diesel generator provide reliable, off-grid energy security. (id:62055)
Property Details
|
MLS® Number
|
E4435440 |
|
Property Type
|
Single Family |
|
Features
|
Treed |
|
Structure
|
Deck, Dog Run - Fenced In, Fire Pit |
Building
|
Bathroom Total
|
2 |
|
Bedrooms Total
|
4 |
|
Appliances
|
Dishwasher, Dryer, Freezer, Microwave, Refrigerator, Gas Stove(s), Washer |
|
Architectural Style
|
Bungalow |
|
Basement Type
|
None |
|
Constructed Date
|
2014 |
|
Construction Style Attachment
|
Detached |
|
Heating Type
|
Forced Air |
|
Stories Total
|
1 |
|
Size Interior
|
1,688 Ft2 |
|
Type
|
House |
Land
|
Acreage
|
Yes |
|
Size Irregular
|
136.49 |
|
Size Total
|
136.49 Ac |
|
Size Total Text
|
136.49 Ac |
Rooms
| Level |
Type |
Length |
Width |
Dimensions |
|
Main Level |
Living Room |
6.2 m |
3.82 m |
6.2 m x 3.82 m |
|
Main Level |
Dining Room |
2.43 m |
3.8 m |
2.43 m x 3.8 m |
|
Main Level |
Kitchen |
5.19 m |
3.8 m |
5.19 m x 3.8 m |
|
Main Level |
Primary Bedroom |
4.59 m |
3.9 m |
4.59 m x 3.9 m |
|
Main Level |
Bedroom 2 |
2.95 m |
3.05 m |
2.95 m x 3.05 m |
|
Main Level |
Bedroom 3 |
2.99 m |
3.07 m |
2.99 m x 3.07 m |
|
Main Level |
Bedroom 4 |
3.03 m |
4.06 m |
3.03 m x 4.06 m |


