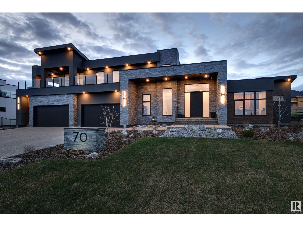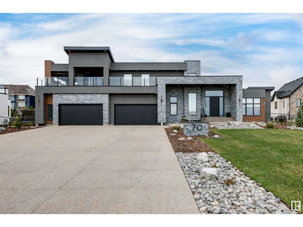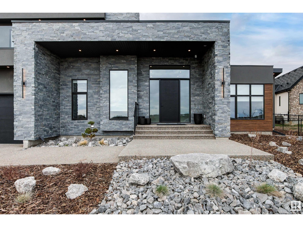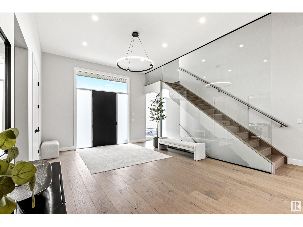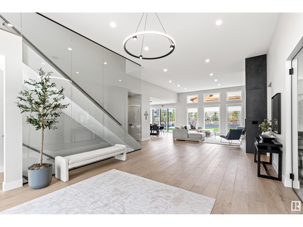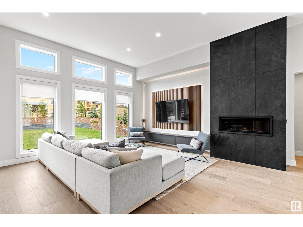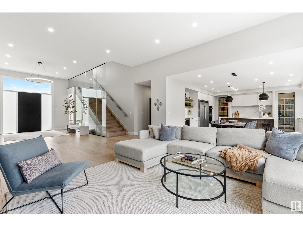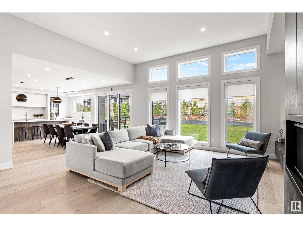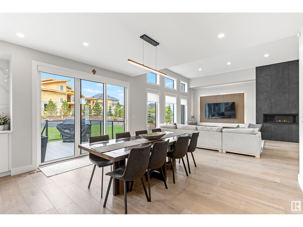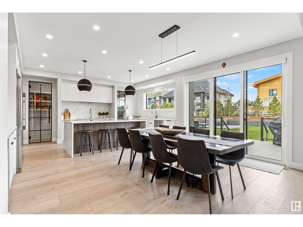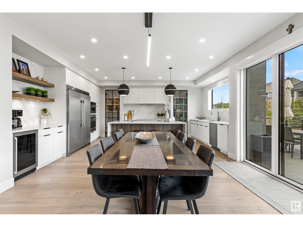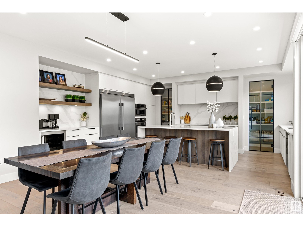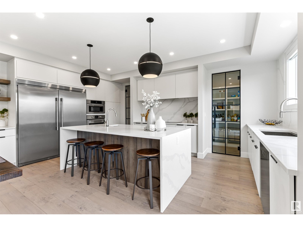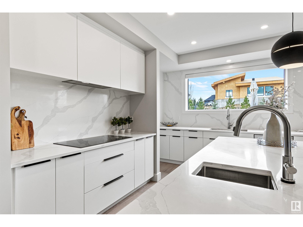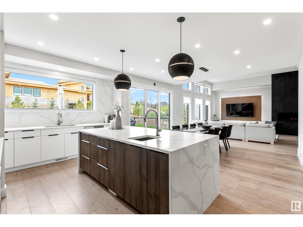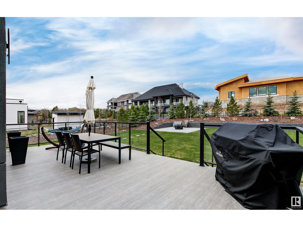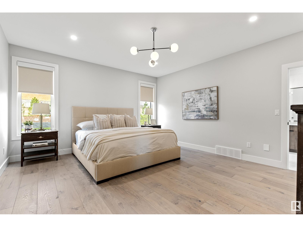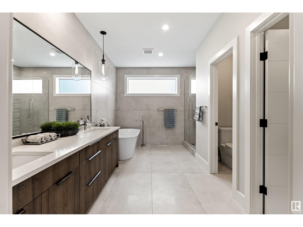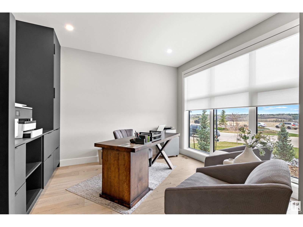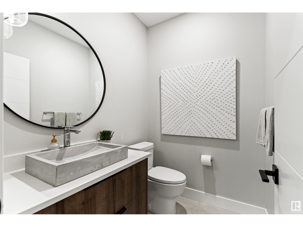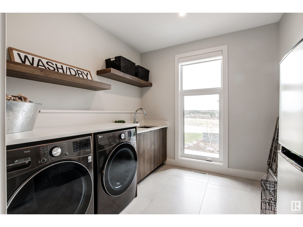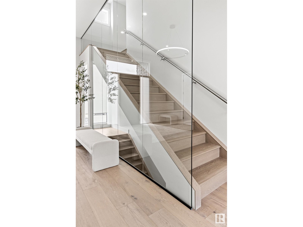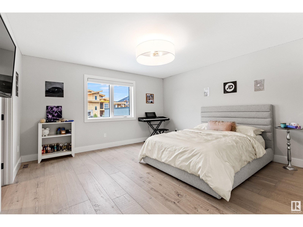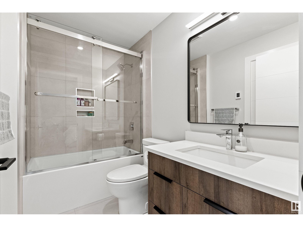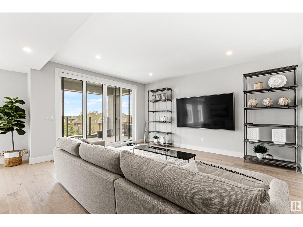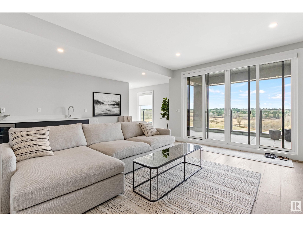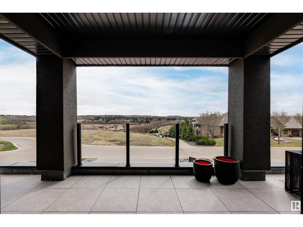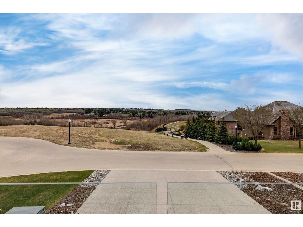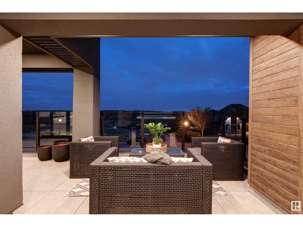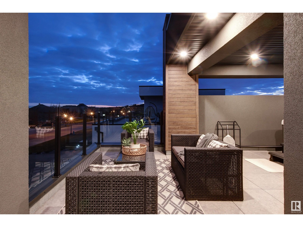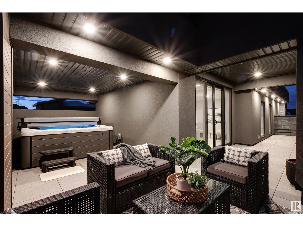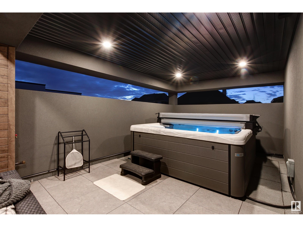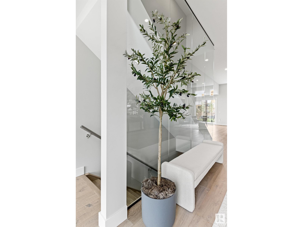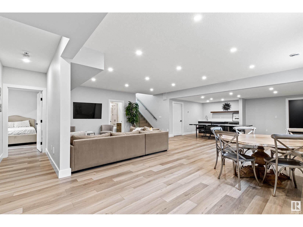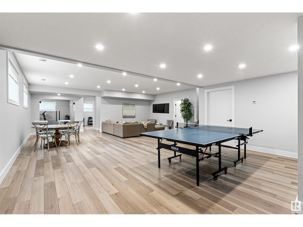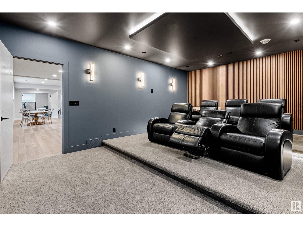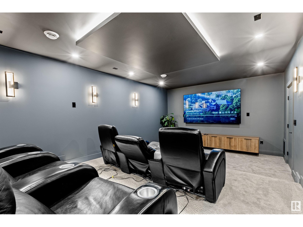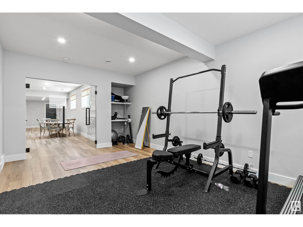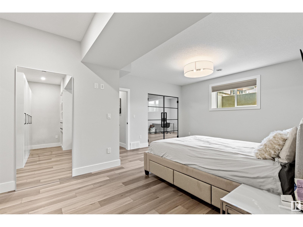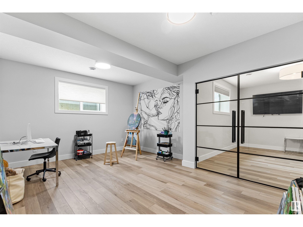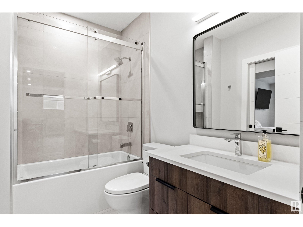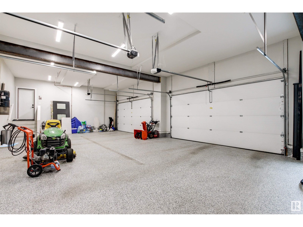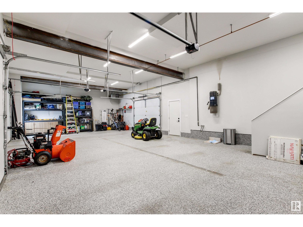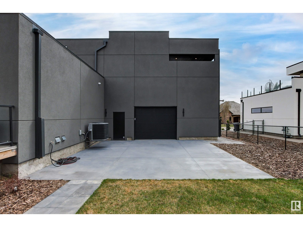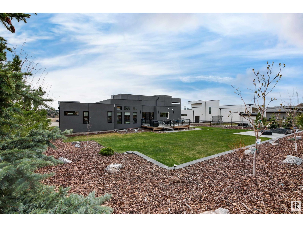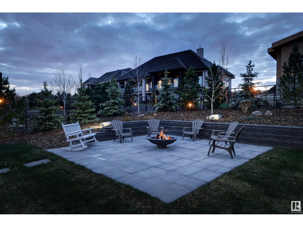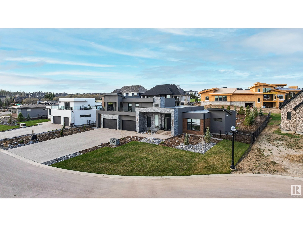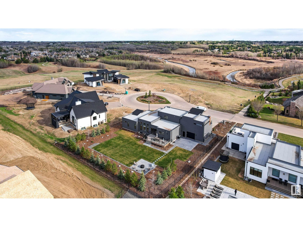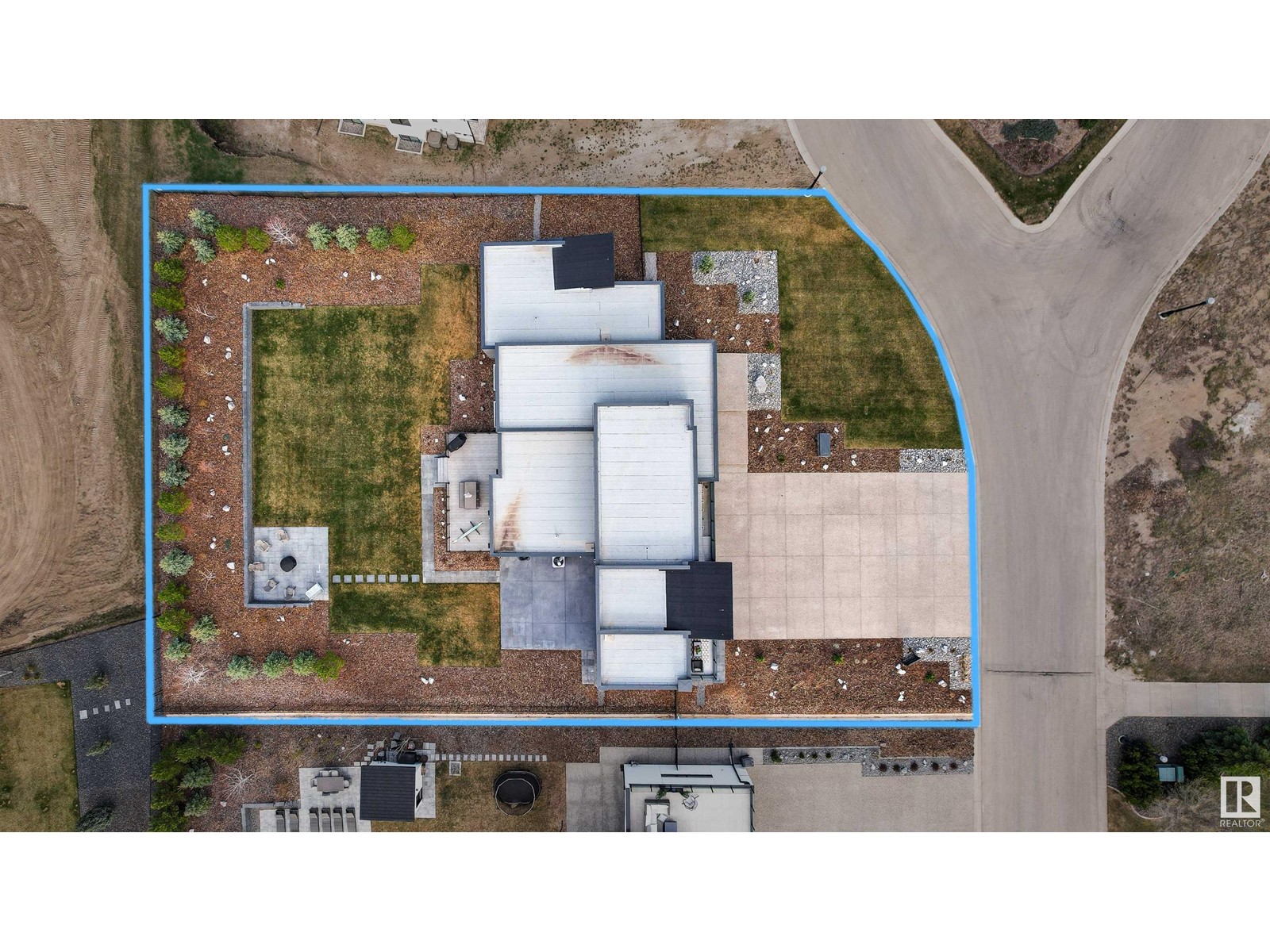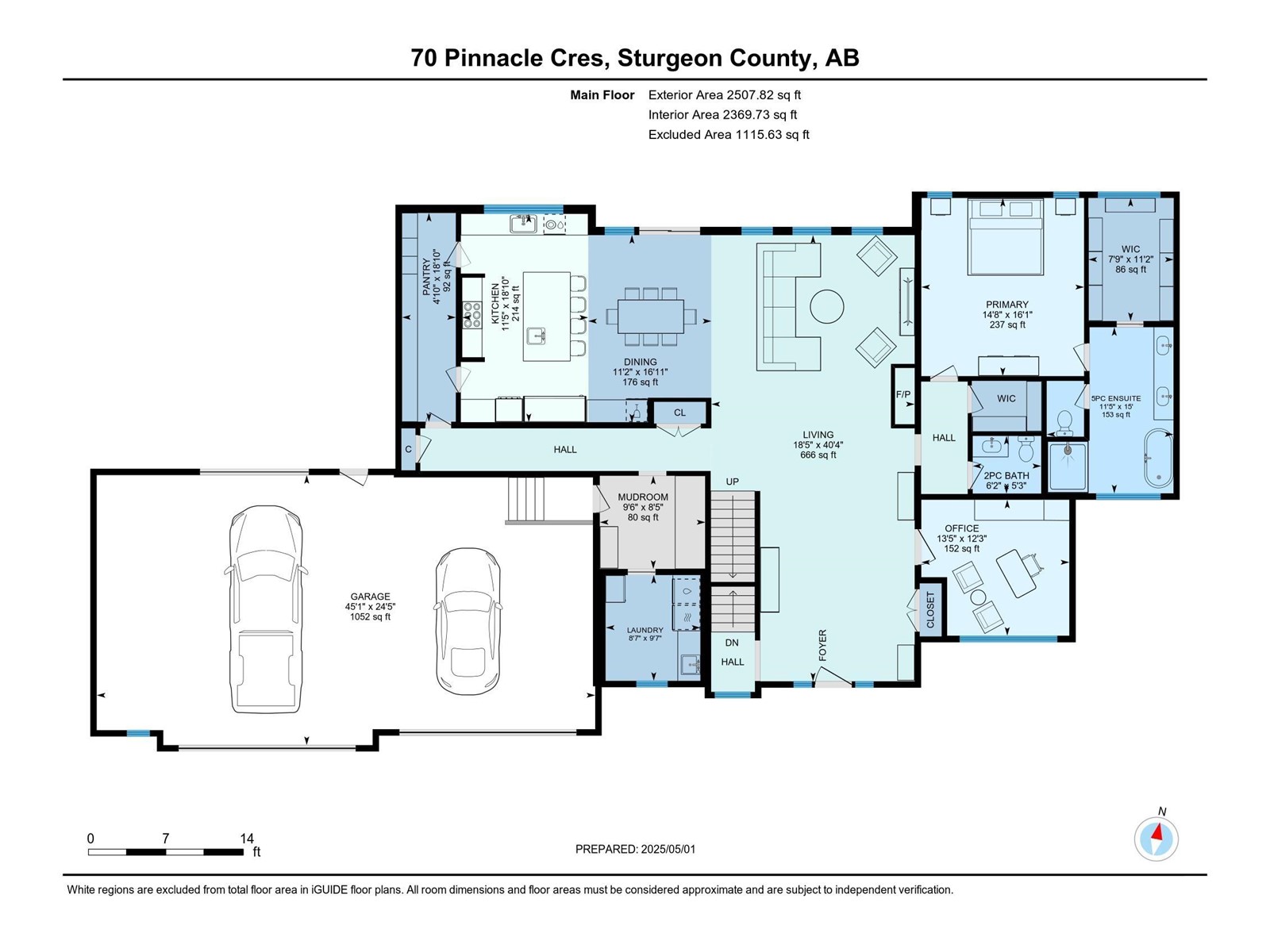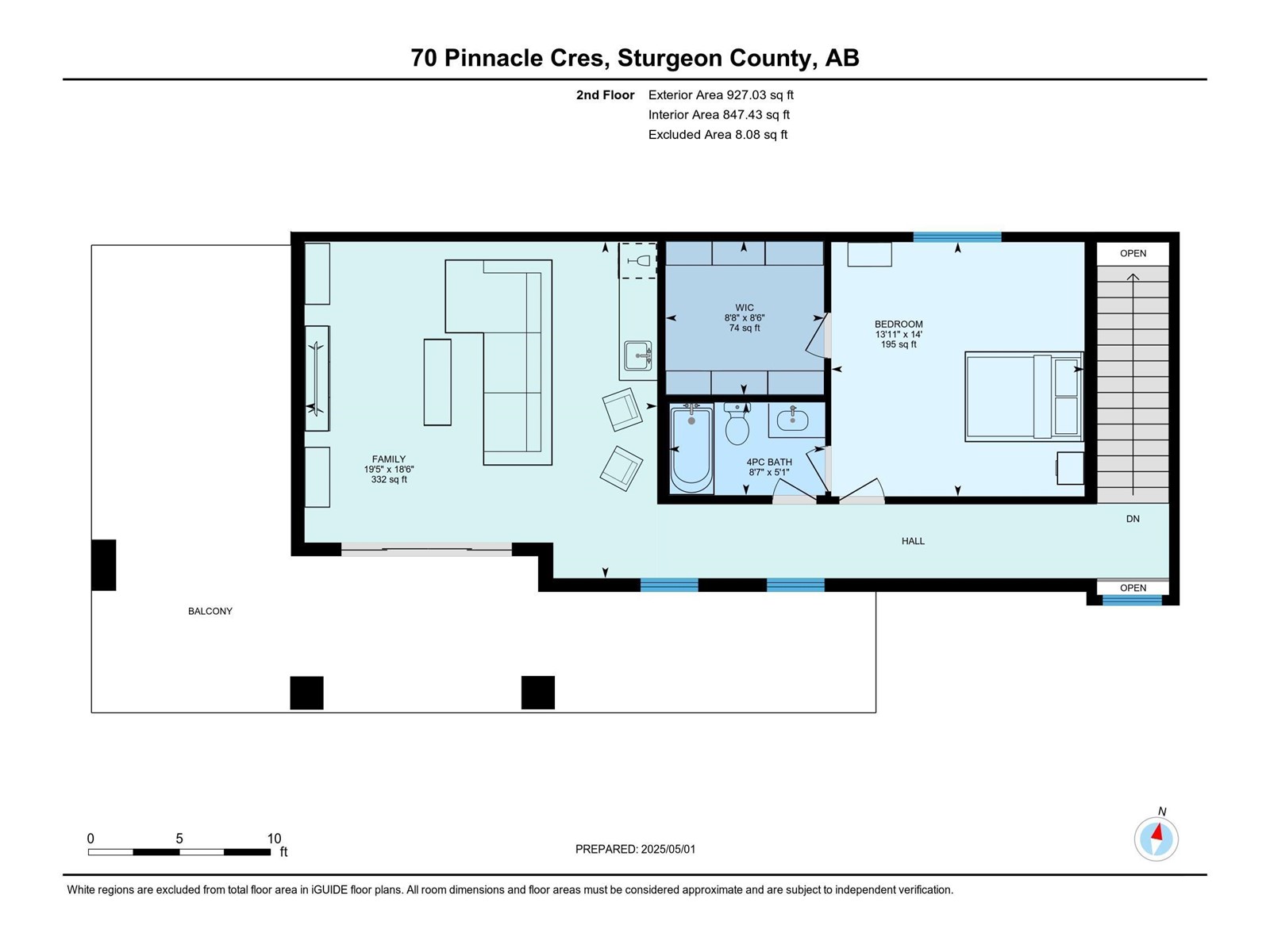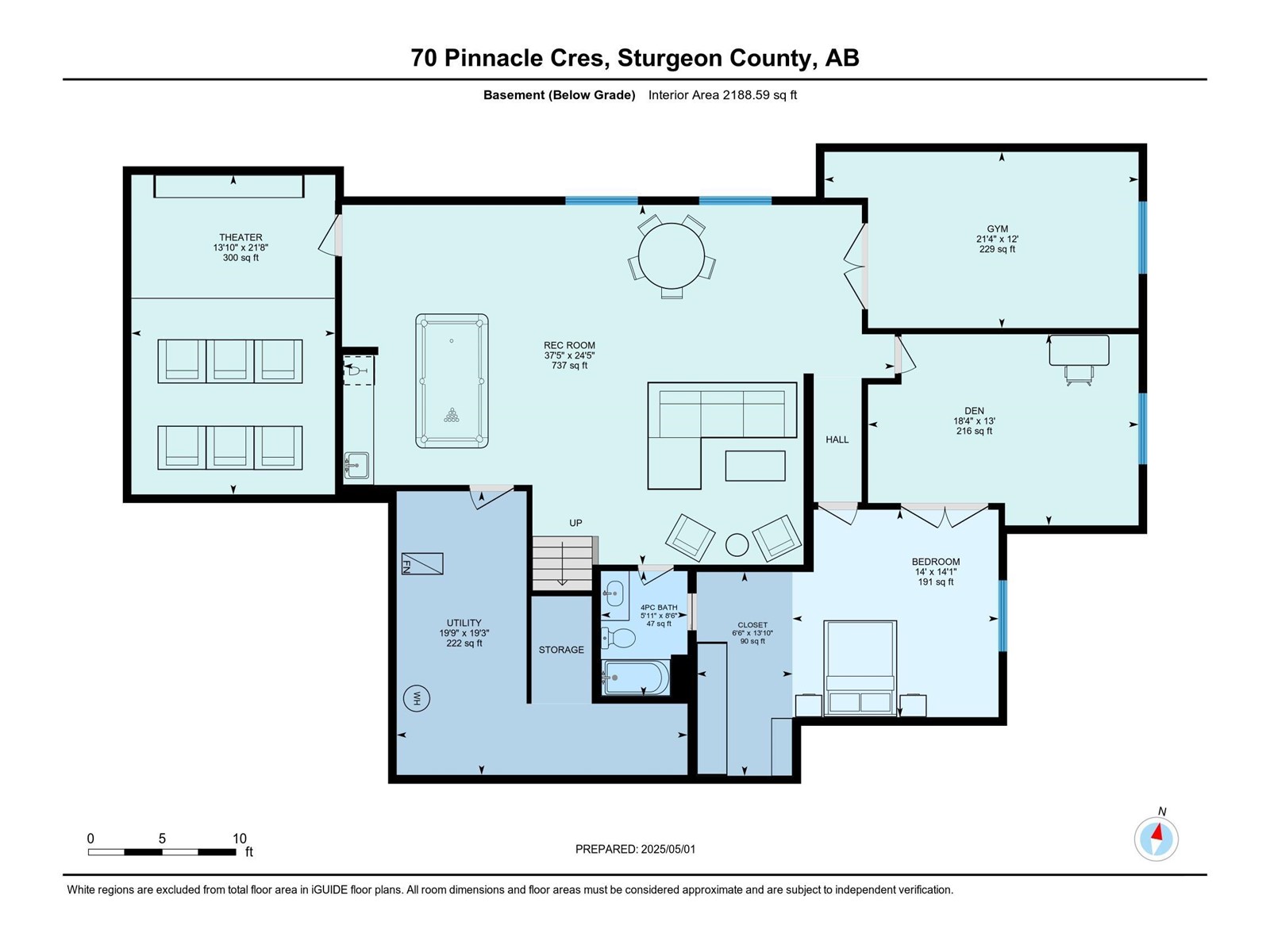4 Bedroom
4 Bathroom
3,435 ft2
Fireplace
Central Air Conditioning
Forced Air
$2,295,000
Experience modern luxury and refined craftsmanship in this exceptional custom-built residence by Marco Antonio Homes, located in the prestigious Pinnacle Ridge Estates. Offering over 5,600 sq ft of meticulously designed total living space, this open-concept home impresses w/ soaring ceilings, sophisticated finishes & a wealth of natural light from expansive windows. The gourmet kitchen is a chef’s dream featuring premium appliances, a generous walk-in pantry & seamless integration w/ elegant dining & living areas, all overlooking a beautifully landscaped yard. The serene main-floor primary suite boasts a luxurious 5-pc ensuite & walk-in closet. Upstairs, discover a private bdrm w/ ensuite, family room & a balcony w/ stunning views of the river complete w/ a secluded hot tub & lounge area. Entertain effortlessly in the lower-level rec room, home theatre, gym, 2 more bdrms & 4-pc bath. Completing this extraordinary home is a 4-car garage w/ direct backyard access via an overhead door to a large parking pad. (id:62055)
Property Details
|
MLS® Number
|
E4435268 |
|
Property Type
|
Single Family |
|
Neigbourhood
|
Pinnacle Ridge Estates |
|
Amenities Near By
|
Golf Course, Playground, Schools, Shopping |
|
Features
|
Cul-de-sac, See Remarks, Ravine, Park/reserve, Wet Bar, Closet Organizers, No Smoking Home |
|
Structure
|
Deck, Fire Pit, Patio(s) |
|
View Type
|
Ravine View |
Building
|
Bathroom Total
|
4 |
|
Bedrooms Total
|
4 |
|
Appliances
|
Dryer, Garage Door Opener Remote(s), Garage Door Opener, Hood Fan, Oven - Built-in, Microwave, Refrigerator, Stove, Washer, Wine Fridge |
|
Basement Development
|
Finished |
|
Basement Type
|
Full (finished) |
|
Constructed Date
|
2022 |
|
Construction Style Attachment
|
Detached |
|
Cooling Type
|
Central Air Conditioning |
|
Fire Protection
|
Smoke Detectors |
|
Fireplace Fuel
|
Gas |
|
Fireplace Present
|
Yes |
|
Fireplace Type
|
Unknown |
|
Half Bath Total
|
1 |
|
Heating Type
|
Forced Air |
|
Stories Total
|
2 |
|
Size Interior
|
3,435 Ft2 |
|
Type
|
House |
Parking
|
Heated Garage
|
|
|
Oversize
|
|
|
Attached Garage
|
|
Land
|
Acreage
|
No |
|
Fence Type
|
Fence |
|
Land Amenities
|
Golf Course, Playground, Schools, Shopping |
|
Size Irregular
|
0.5 |
|
Size Total
|
0.5 Ac |
|
Size Total Text
|
0.5 Ac |
Rooms
| Level |
Type |
Length |
Width |
Dimensions |
|
Lower Level |
Bedroom 3 |
4.29 m |
4.26 m |
4.29 m x 4.26 m |
|
Lower Level |
Bedroom 4 |
5.59 m |
3.96 m |
5.59 m x 3.96 m |
|
Lower Level |
Recreation Room |
11.41 m |
7.44 m |
11.41 m x 7.44 m |
|
Lower Level |
Media |
6.61 m |
4.21 m |
6.61 m x 4.21 m |
|
Main Level |
Living Room |
12.3 m |
5.6 m |
12.3 m x 5.6 m |
|
Main Level |
Dining Room |
5.17 m |
3.39 m |
5.17 m x 3.39 m |
|
Main Level |
Kitchen |
5.74 m |
3.47 m |
5.74 m x 3.47 m |
|
Main Level |
Den |
4.08 m |
3.75 m |
4.08 m x 3.75 m |
|
Main Level |
Primary Bedroom |
4.91 m |
4.48 m |
4.91 m x 4.48 m |
|
Main Level |
Pantry |
5.75 m |
1.48 m |
5.75 m x 1.48 m |
|
Main Level |
Mud Room |
2.91 m |
2.57 m |
2.91 m x 2.57 m |
|
Main Level |
Laundry Room |
2.92 m |
2.6 m |
2.92 m x 2.6 m |
|
Upper Level |
Family Room |
5.91 m |
5.64 m |
5.91 m x 5.64 m |
|
Upper Level |
Bedroom 2 |
4.26 m |
4.24 m |
4.26 m x 4.24 m |


