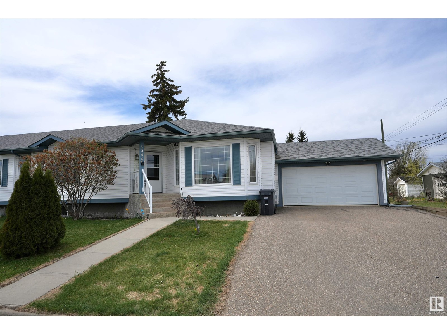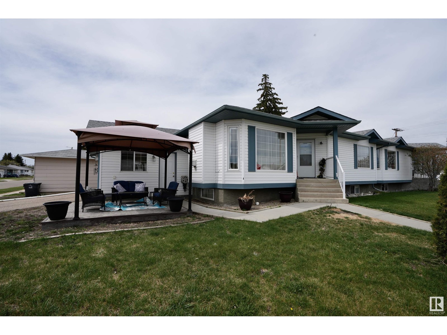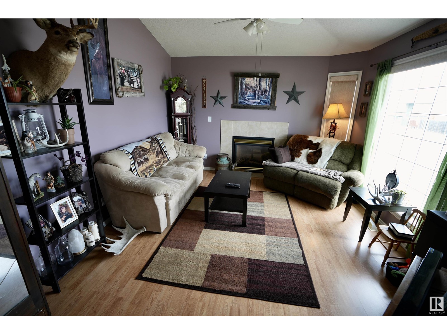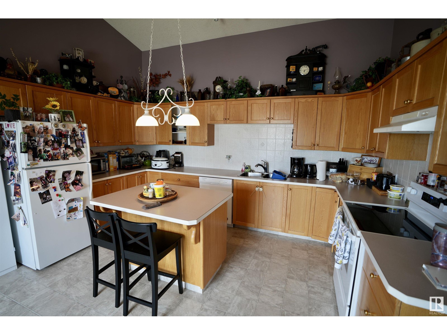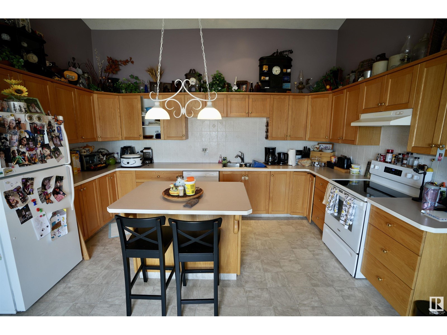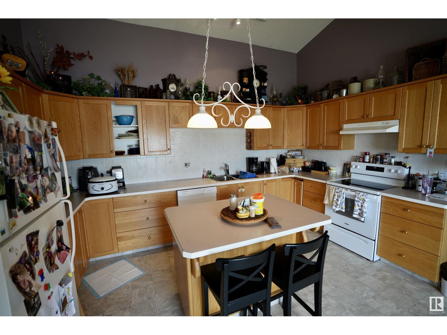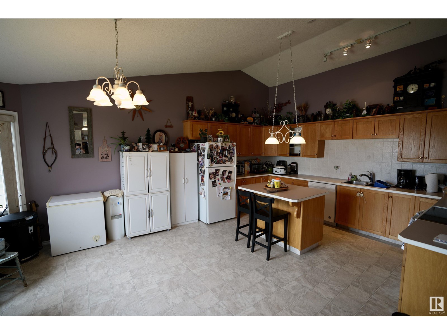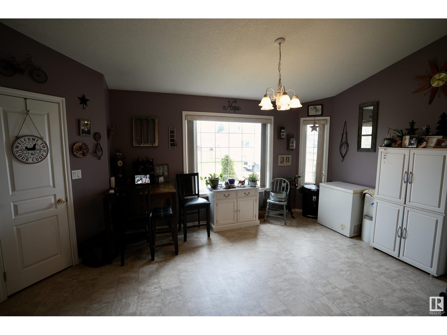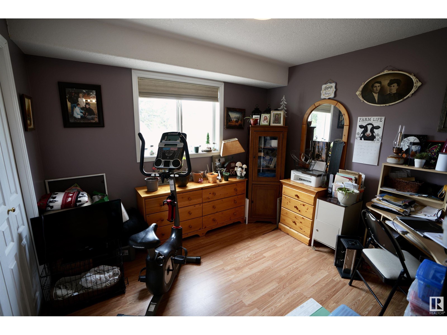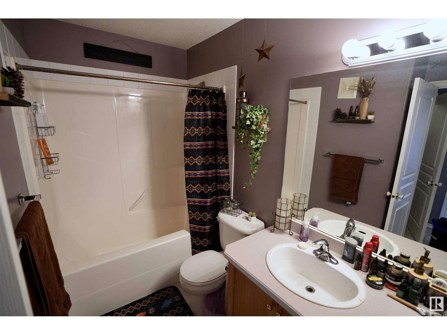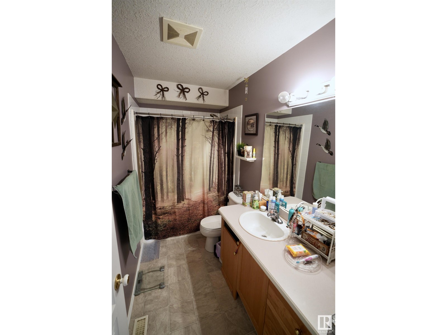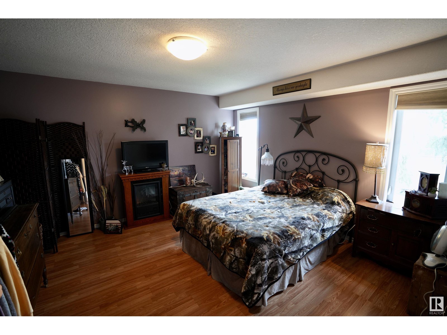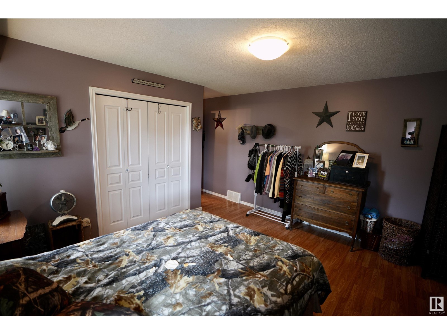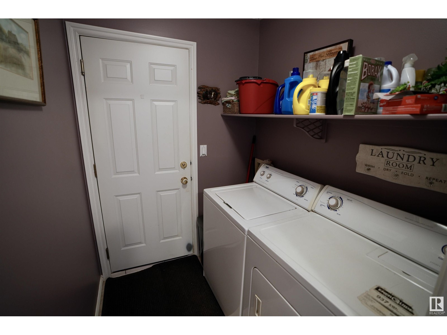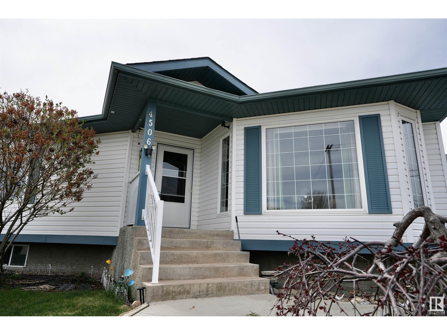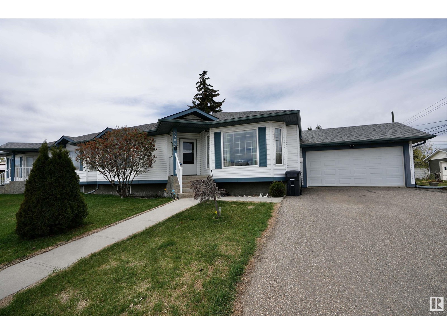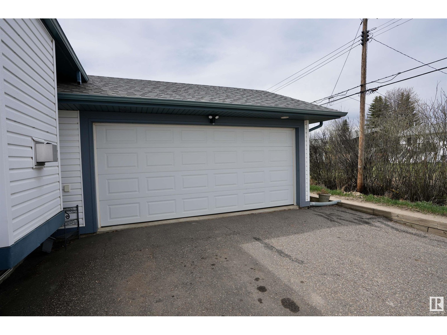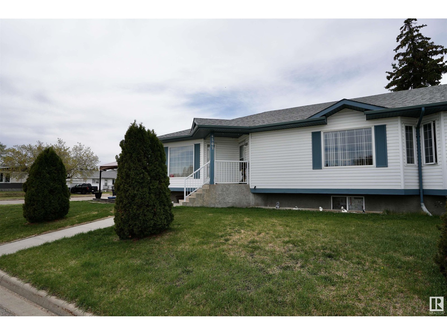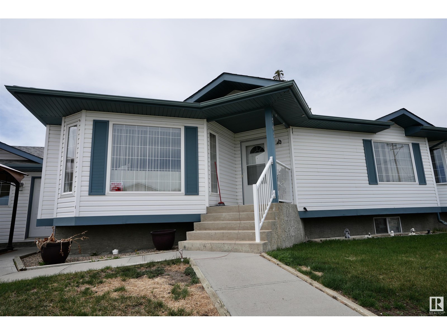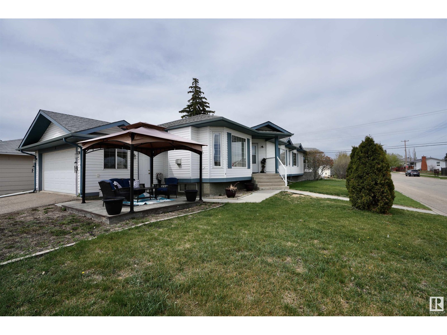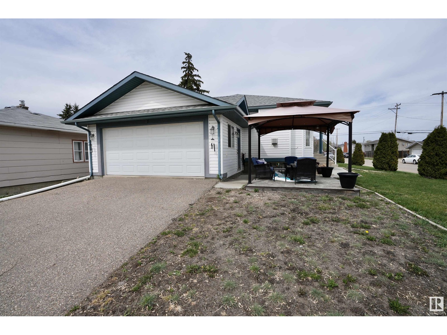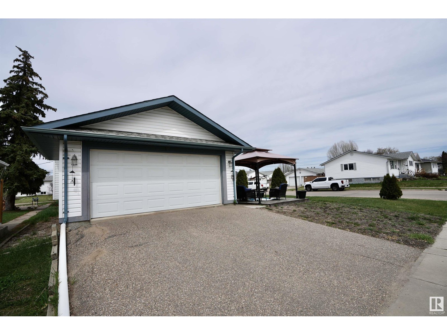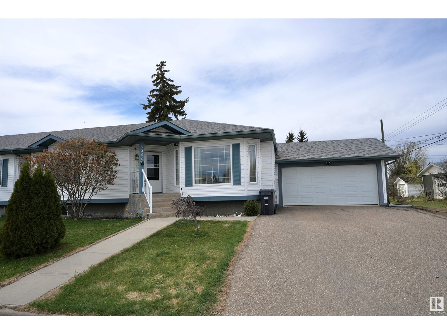2 Bedroom
2 Bathroom
1,280 ft2
Bungalow
Fireplace
Forced Air
$259,900
Perfect First Home with Room to Grow! This well-maintained bungalow-style duplex is a rare find—offering the opportunity to purchase just one unit, with the potential to secure both sides! Whether you're starting out on your homeownership journey or planning ahead for future income, this home gives you flexibility without compromise. Step into a bright, welcoming living room with a large front window, gas fireplace, and durable laminate flooring. The kitchen features an eat-at island, plenty of cupboard space, and flows into the dining area—ideal for everyday living. The spacious primary bedroom includes a 4-piece ensuite and main floor laundry for ultimate convenience. Downstairs is ready for your personal touch, with space for two more bedrooms and a family room. An attached insulated garage, sunny patio, and paved driveway complete the package. With recent updates like newer shingles and hot water tanks, and a central location close to schools and amenities, this is the perfect place to call home. (id:62055)
Property Details
|
MLS® Number
|
E4435215 |
|
Property Type
|
Single Family |
|
Neigbourhood
|
St. Paul Town |
|
Features
|
Corner Site |
Building
|
Bathroom Total
|
2 |
|
Bedrooms Total
|
2 |
|
Appliances
|
Dryer, Garage Door Opener Remote(s), Garage Door Opener, Refrigerator, Stove, Washer, Window Coverings |
|
Architectural Style
|
Bungalow |
|
Basement Development
|
Unfinished |
|
Basement Type
|
Full (unfinished) |
|
Constructed Date
|
2002 |
|
Construction Style Attachment
|
Semi-detached |
|
Fireplace Fuel
|
Gas |
|
Fireplace Present
|
Yes |
|
Fireplace Type
|
Insert |
|
Heating Type
|
Forced Air |
|
Stories Total
|
1 |
|
Size Interior
|
1,280 Ft2 |
|
Type
|
Duplex |
Parking
Land
Rooms
| Level |
Type |
Length |
Width |
Dimensions |
|
Main Level |
Living Room |
4.69 m |
3.66 m |
4.69 m x 3.66 m |
|
Main Level |
Dining Room |
4.54 m |
3.05 m |
4.54 m x 3.05 m |
|
Main Level |
Kitchen |
4.56 m |
2.76 m |
4.56 m x 2.76 m |
|
Main Level |
Primary Bedroom |
4.09 m |
3.98 m |
4.09 m x 3.98 m |
|
Main Level |
Bedroom 2 |
3.19 m |
3.03 m |
3.19 m x 3.03 m |
|
Main Level |
Laundry Room |
1.779 m |
1.64 m |
1.779 m x 1.64 m |


