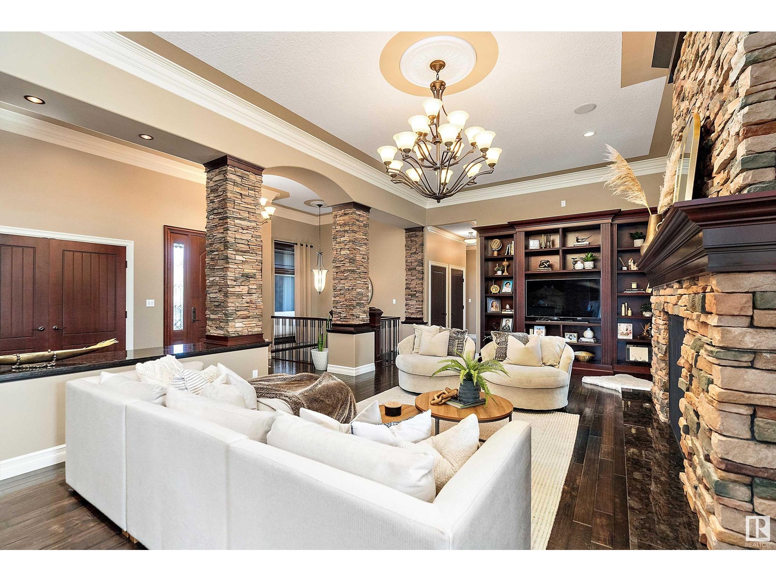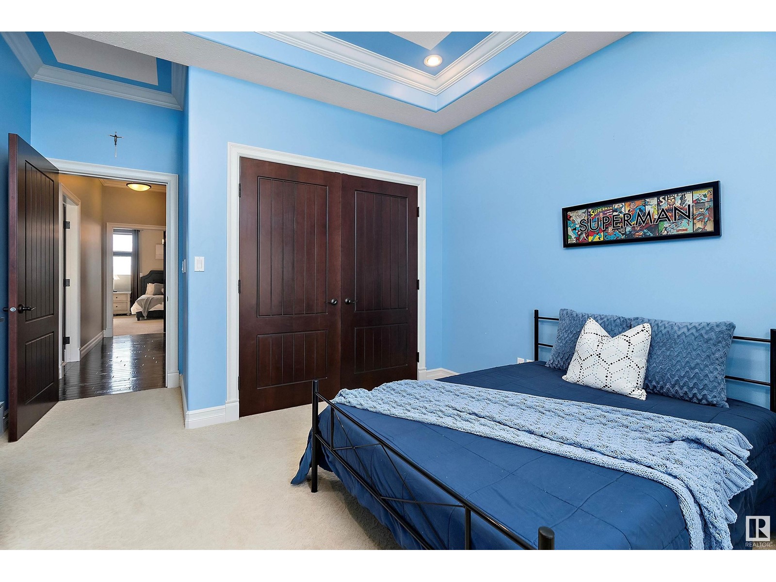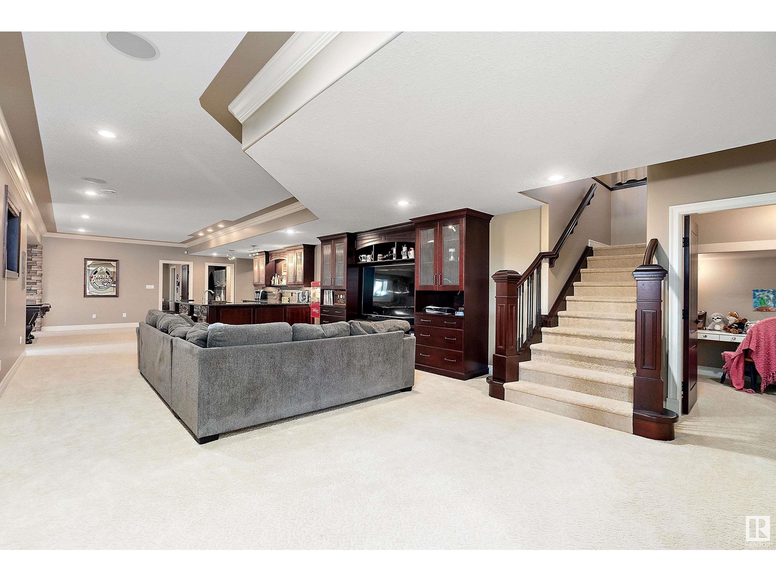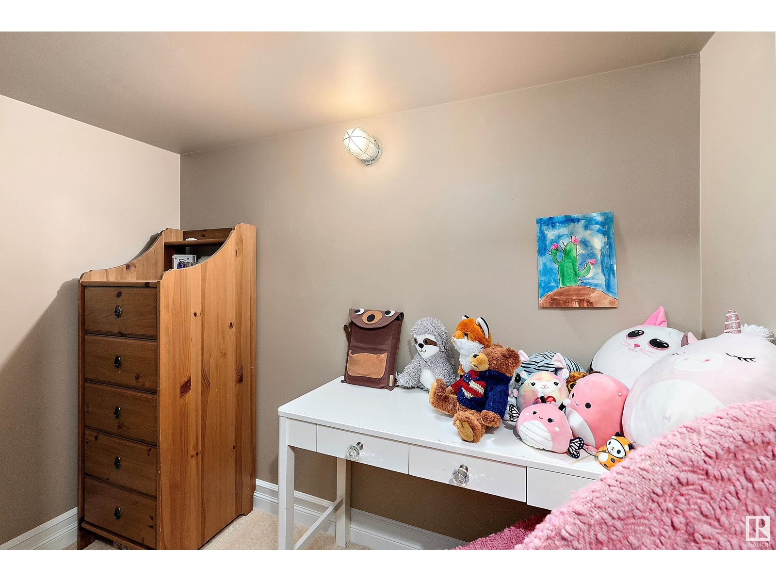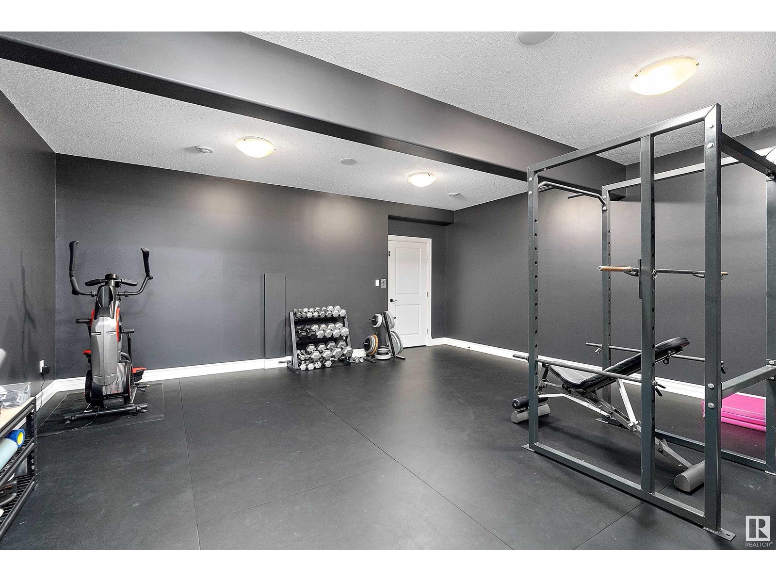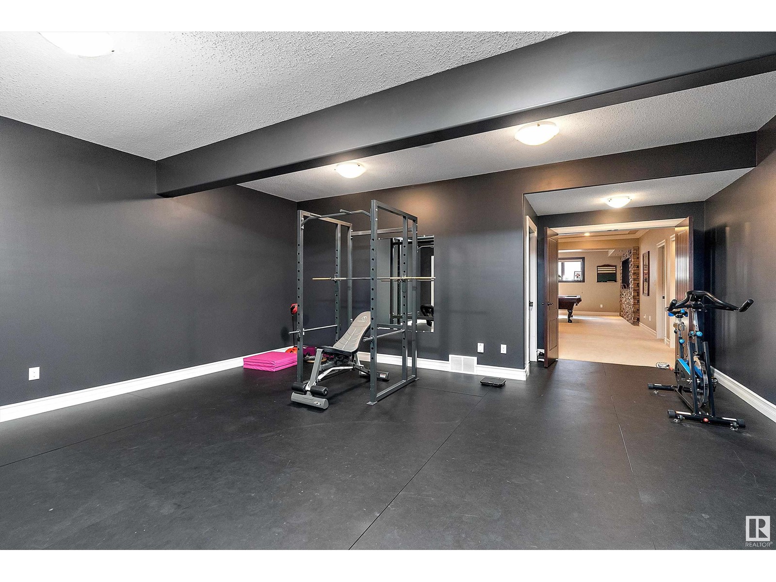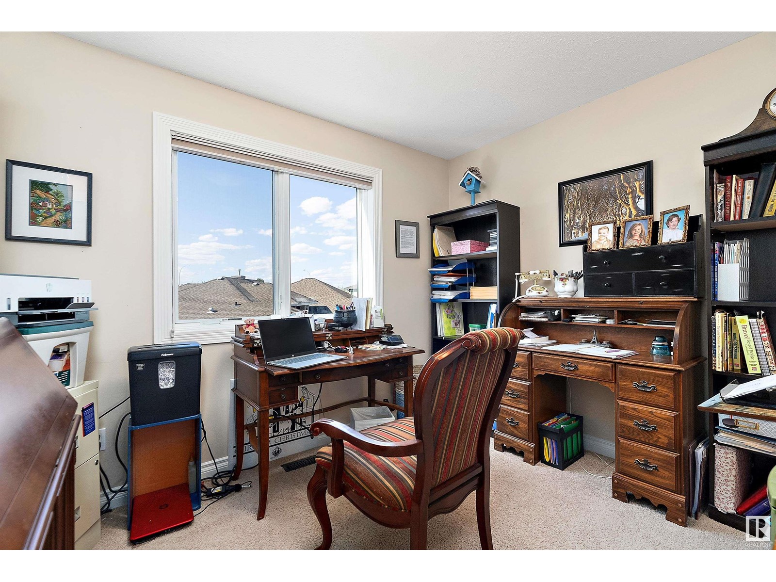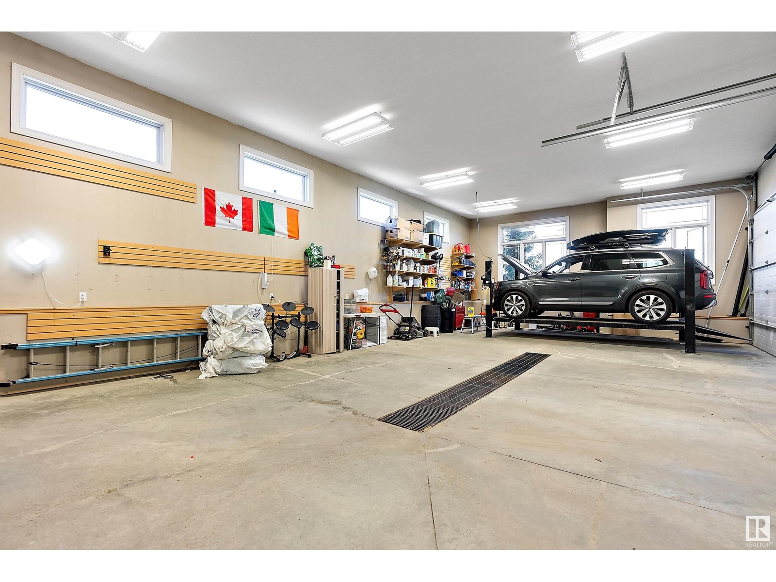6 Bedroom
6 Bathroom
4,912 ft2
Bungalow
Central Air Conditioning
Forced Air, In Floor Heating
$1,559,423
Perfect for large, blended, or multigenerational families seeking room to grow in tight-knit Fort Saskatchewan, this showstopping former showhome sits on a rare 0.6-acre lot in prestigious Greenfield. Thoughtfully designed with 8 bedrooms, 7 bathrooms, and a legal suite, this walkout bungalow offers well over 5,000 total sq. ft. of elegant, family-first living. Whether you're raising kids, caring for parents, or welcoming guests, everyone will find comfort here—thanks to a private elevator, a king-sized primary retreat, and a fully finished basement made for entertaining. The heart of the home is a stunning open-concept kitchen with a massive granite island, high-end appliances, and coffered ceilings that flow into a warm, fireplace-centered living room. Upstairs or down, there’s space for everyone—plus a legal suite over the heated QUAD garage and Shop, ideal for independent teens or grandparents. Enjoy the best of Oil Country life with big skies, a massive yard, and small-town values... (id:62055)
Property Details
|
MLS® Number
|
E4435122 |
|
Property Type
|
Single Family |
|
Neigbourhood
|
South Fort |
|
Amenities Near By
|
Golf Course, Playground, Schools, Shopping |
|
Features
|
Treed, See Remarks, Wet Bar |
|
Parking Space Total
|
8 |
|
Structure
|
Deck, Patio(s) |
Building
|
Bathroom Total
|
6 |
|
Bedrooms Total
|
6 |
|
Amenities
|
Ceiling - 10ft, Ceiling - 9ft |
|
Appliances
|
Garage Door Opener Remote(s), Garage Door Opener, Garburator, Hood Fan, Microwave Range Hood Combo, Stove, Gas Stove(s), Central Vacuum, Window Coverings, Dryer, Refrigerator, Two Washers, Dishwasher |
|
Architectural Style
|
Bungalow |
|
Basement Development
|
Finished |
|
Basement Features
|
Walk Out, Suite |
|
Basement Type
|
Full (finished) |
|
Constructed Date
|
2009 |
|
Construction Style Attachment
|
Detached |
|
Cooling Type
|
Central Air Conditioning |
|
Fire Protection
|
Smoke Detectors |
|
Half Bath Total
|
2 |
|
Heating Type
|
Forced Air, In Floor Heating |
|
Stories Total
|
1 |
|
Size Interior
|
4,912 Ft2 |
|
Type
|
House |
Parking
|
Heated Garage
|
|
|
Attached Garage
|
|
|
See Remarks
|
|
Land
|
Acreage
|
No |
|
Fence Type
|
Fence |
|
Land Amenities
|
Golf Course, Playground, Schools, Shopping |
|
Size Irregular
|
2405.72 |
|
Size Total
|
2405.72 M2 |
|
Size Total Text
|
2405.72 M2 |
Rooms
| Level |
Type |
Length |
Width |
Dimensions |
|
Basement |
Family Room |
5.57 m |
7.22 m |
5.57 m x 7.22 m |
|
Basement |
Bedroom 4 |
4.11 m |
3.64 m |
4.11 m x 3.64 m |
|
Basement |
Bedroom 5 |
3.52 m |
4.15 m |
3.52 m x 4.15 m |
|
Main Level |
Living Room |
4.68 m |
8.27 m |
4.68 m x 8.27 m |
|
Main Level |
Dining Room |
4.89 m |
3.9 m |
4.89 m x 3.9 m |
|
Main Level |
Kitchen |
5.78 m |
5 m |
5.78 m x 5 m |
|
Main Level |
Primary Bedroom |
5.04 m |
4.77 m |
5.04 m x 4.77 m |
|
Main Level |
Bedroom 2 |
5.24 m |
3.75 m |
5.24 m x 3.75 m |
|
Main Level |
Bedroom 3 |
4.89 m |
3.72 m |
4.89 m x 3.72 m |
|
Main Level |
Sunroom |
3.76 m |
8.63 m |
3.76 m x 8.63 m |
|
Main Level |
Office |
6.22 m |
4.16 m |
6.22 m x 4.16 m |
|
Main Level |
Laundry Room |
2.46 m |
3.06 m |
2.46 m x 3.06 m |
|
Upper Level |
Bedroom 6 |
4.41 m |
7.39 m |
4.41 m x 7.39 m |










