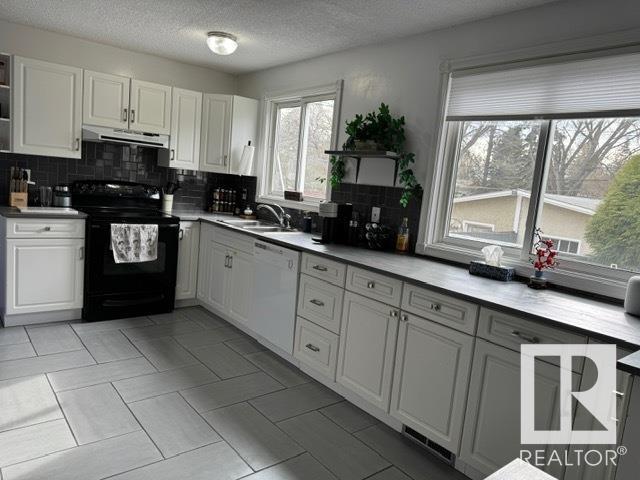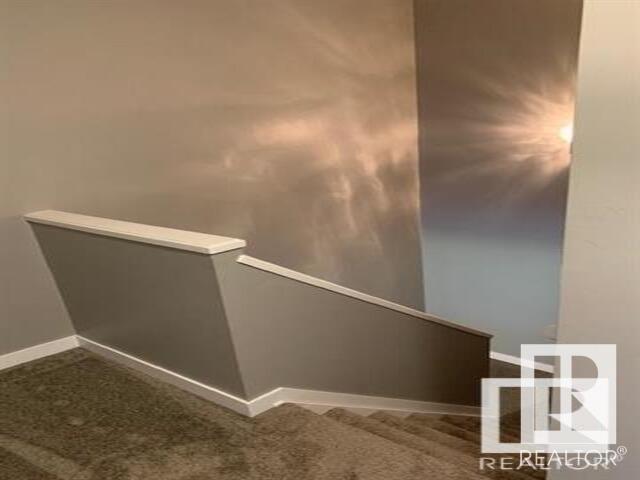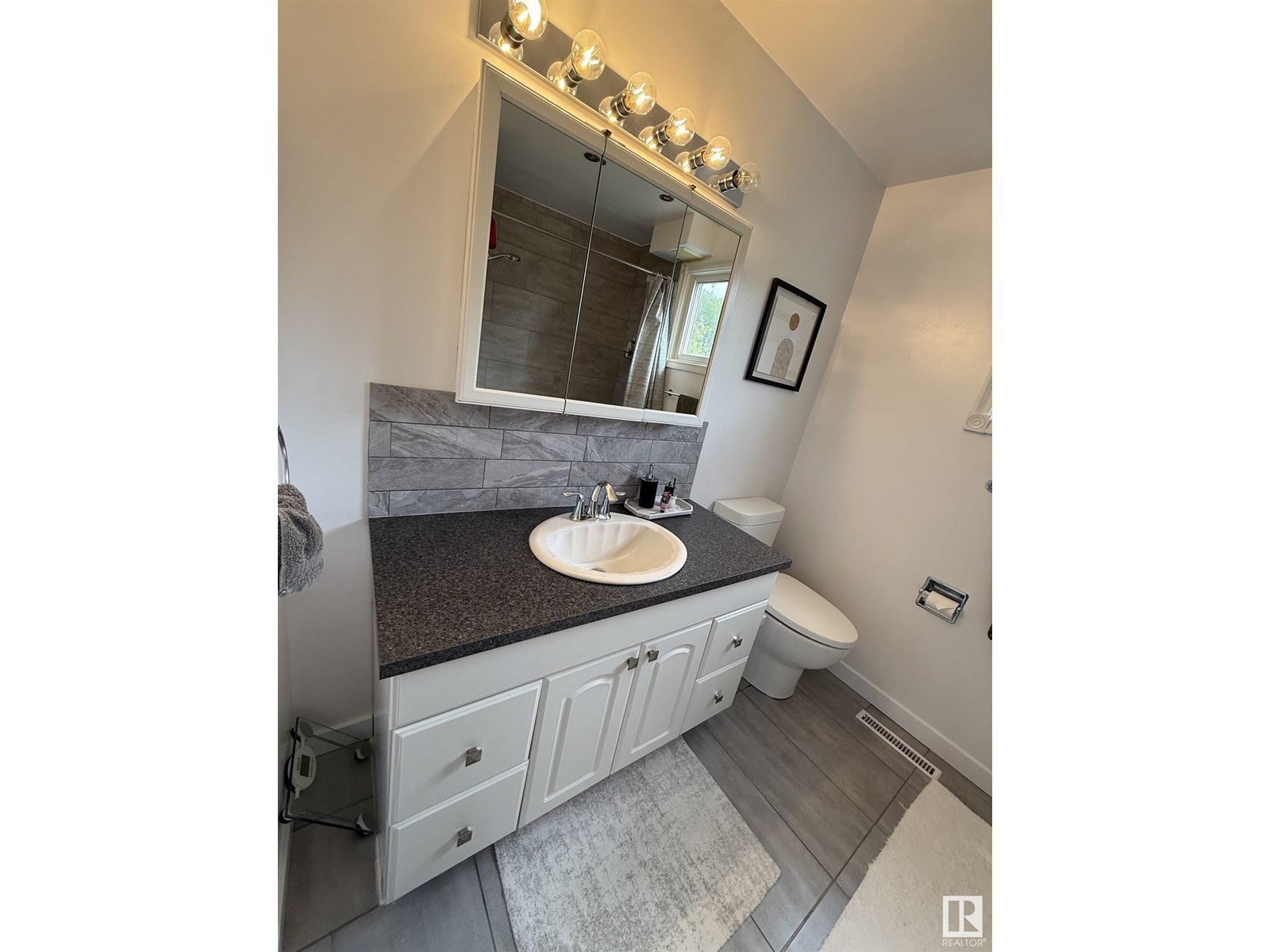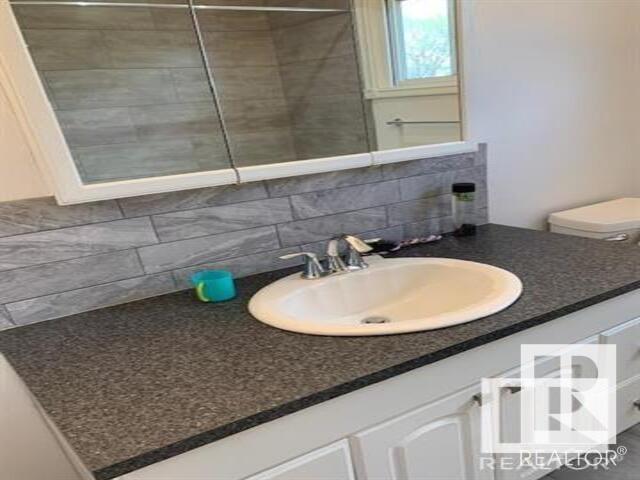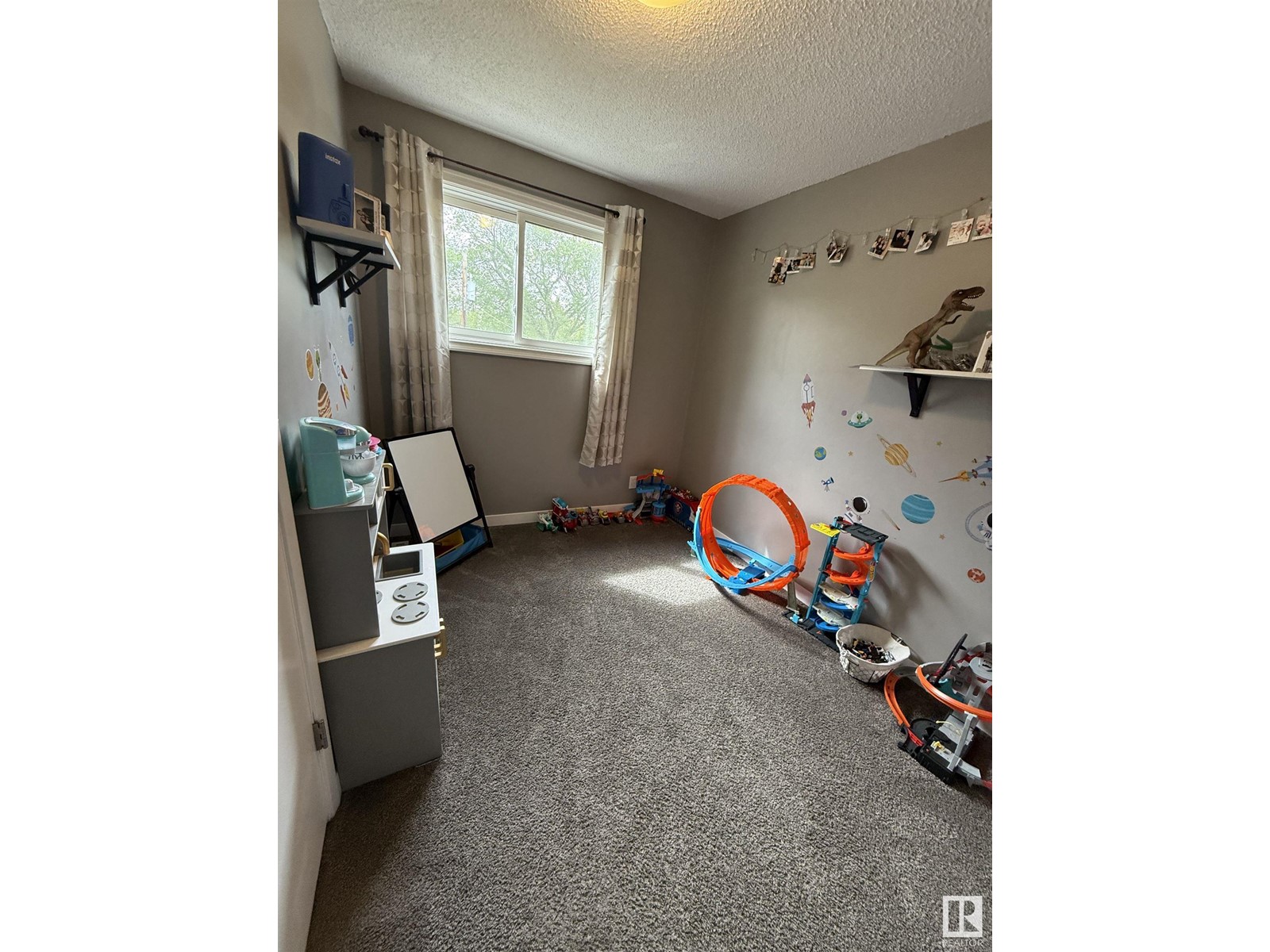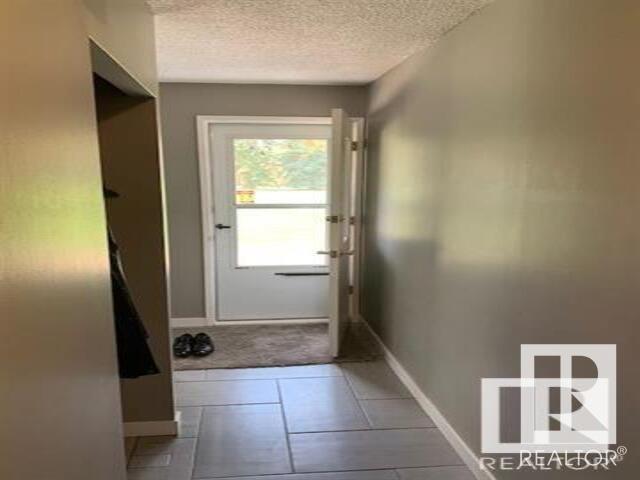3 Bedroom
2 Bathroom
1,055 ft2
Fireplace
Forced Air
$324,000
INVESTOR ALERT or FIRST-TIME BUYER OPPORTUNITY! Welcome to this well-maintained 3-bedroom, 2 full bath home in the desirable community of Grandin, offering 1,665 sq. ft. of developed living space with NO condo fees. Ideal for rental income or personal use, this home is move-in ready with key upgrades: roof, windows, & basement development all recently completed, plus kitchen improvements, a cozy gas fireplace, a new dishwasher, and a new hot water tank (2021). The spacious main floor layout flows nicely into the west-facing backyard, featuring a patio & a covered area for year-round enjoyment. The single attached garage provides secure parking & additional storage. The fully finished basement includes a large family room & an updated 4-piece bathroom with a deep soaker tub, perfect for relaxing or accommodating guests. This property faces a quiet green park space and is conveniently located near schools, shopping, public transit, & walking trails. A fantastic opportunity At an unbeatable price! (id:62055)
Property Details
|
MLS® Number
|
E4433452 |
|
Property Type
|
Single Family |
|
Neigbourhood
|
Grandin |
|
Amenities Near By
|
Playground, Public Transit, Schools, Shopping |
|
Features
|
Flat Site, Lane, No Smoking Home |
Building
|
Bathroom Total
|
2 |
|
Bedrooms Total
|
3 |
|
Appliances
|
Dishwasher, Dryer, Garage Door Opener, Refrigerator, Stove, Washer, Window Coverings, See Remarks |
|
Basement Development
|
Finished |
|
Basement Type
|
Full (finished) |
|
Constructed Date
|
1960 |
|
Construction Style Attachment
|
Attached |
|
Fireplace Fuel
|
Gas |
|
Fireplace Present
|
Yes |
|
Fireplace Type
|
Unknown |
|
Heating Type
|
Forced Air |
|
Stories Total
|
2 |
|
Size Interior
|
1,055 Ft2 |
|
Type
|
Row / Townhouse |
Parking
Land
|
Acreage
|
No |
|
Fence Type
|
Fence |
|
Land Amenities
|
Playground, Public Transit, Schools, Shopping |
|
Size Irregular
|
265 |
|
Size Total
|
265 M2 |
|
Size Total Text
|
265 M2 |
Rooms
| Level |
Type |
Length |
Width |
Dimensions |
|
Basement |
Family Room |
|
|
Measurements not available |
|
Main Level |
Living Room |
|
|
Measurements not available |
|
Main Level |
Dining Room |
|
|
Measurements not available |
|
Main Level |
Kitchen |
|
|
Measurements not available |
|
Upper Level |
Primary Bedroom |
|
|
Measurements not available |
|
Upper Level |
Bedroom 2 |
|
|
Measurements not available |
|
Upper Level |
Bedroom 3 |
|
|
Measurements not available |


