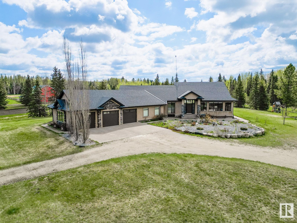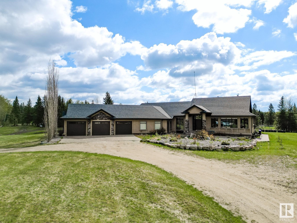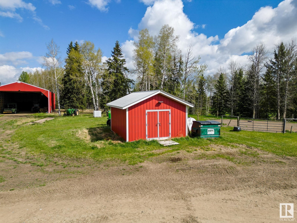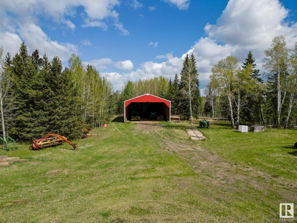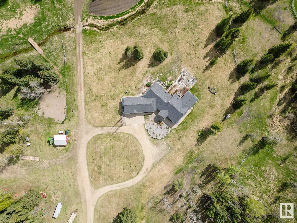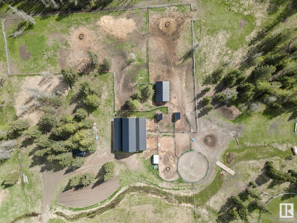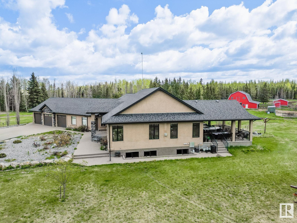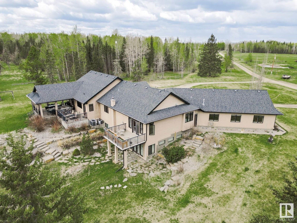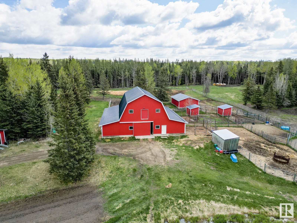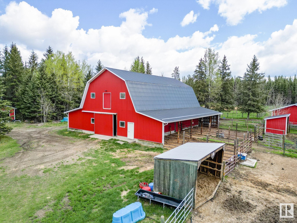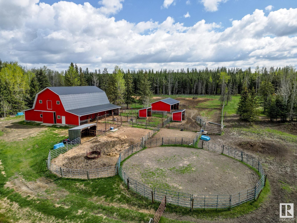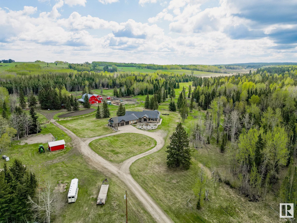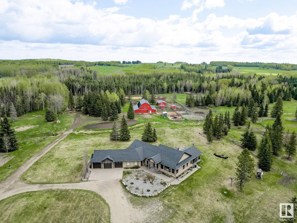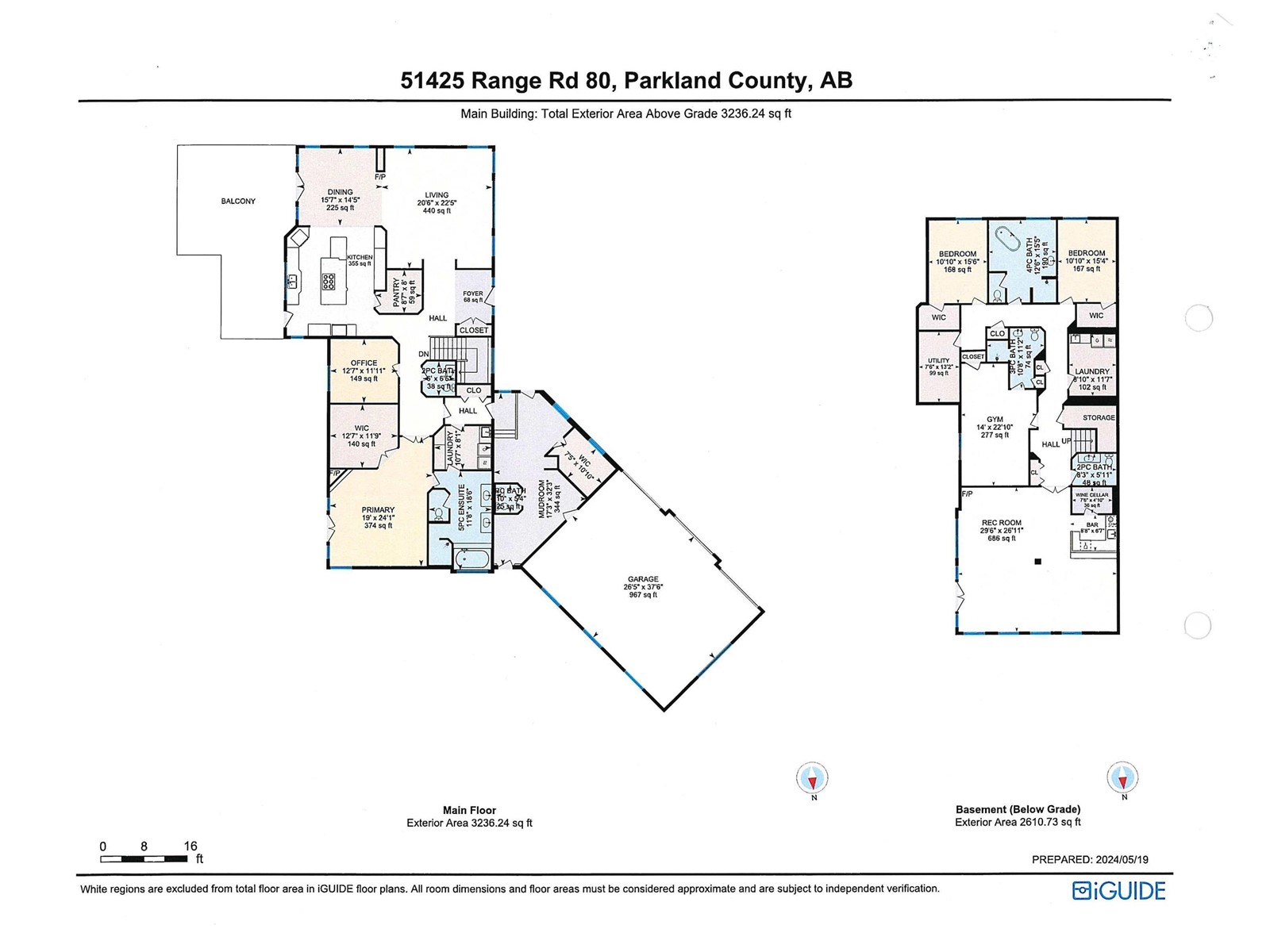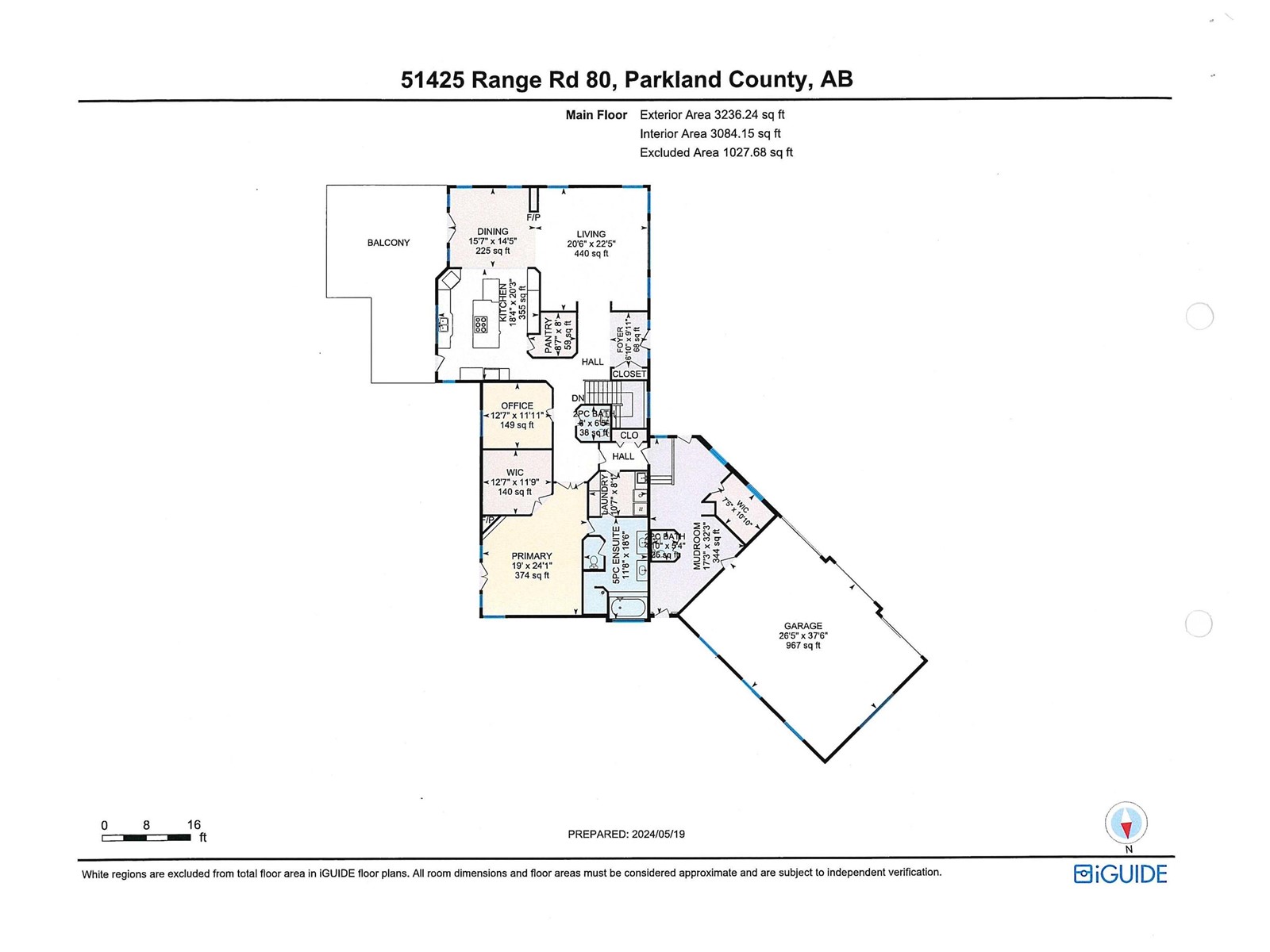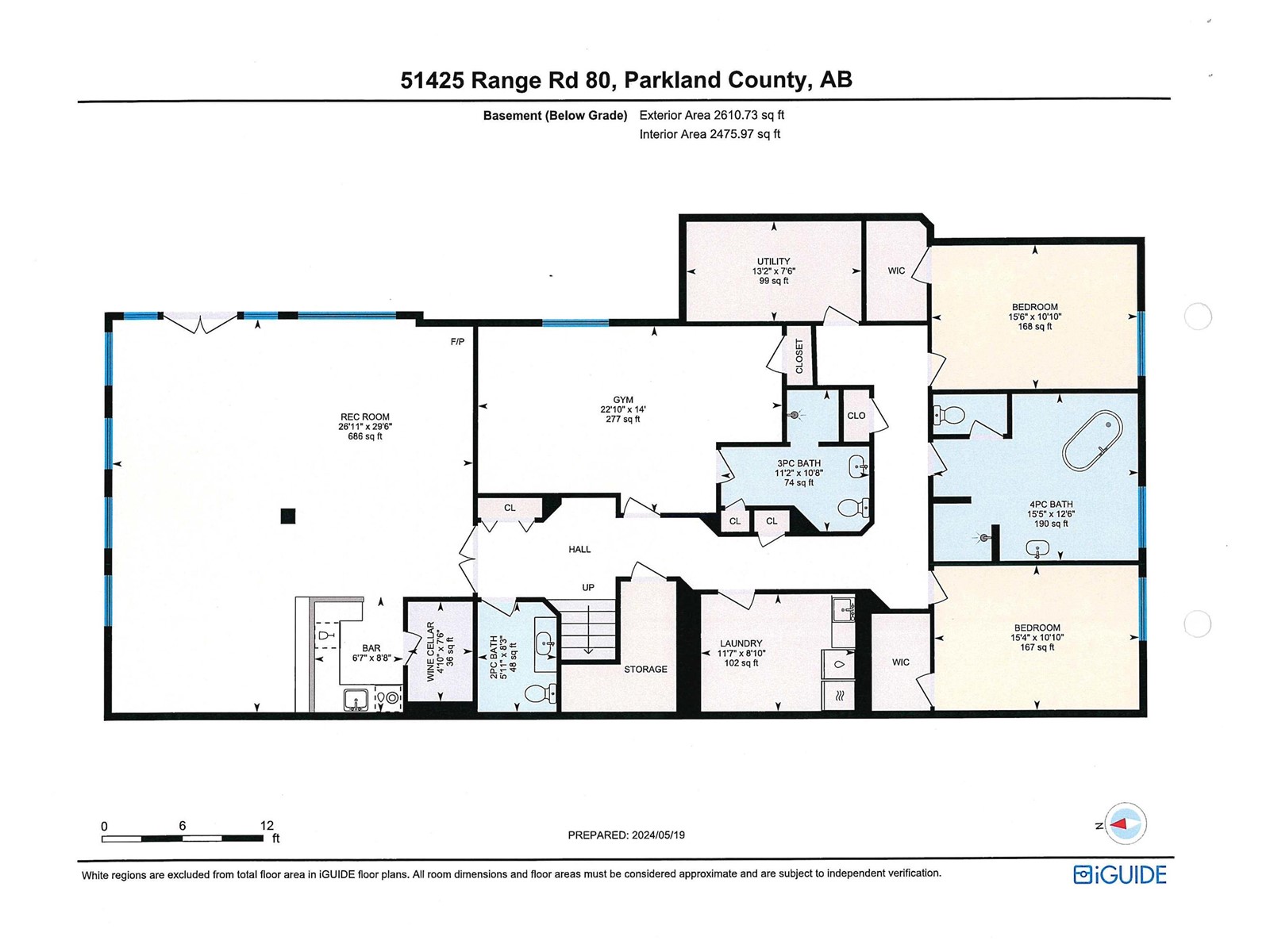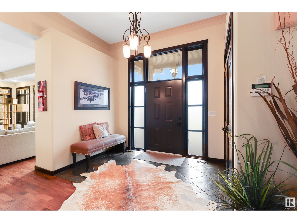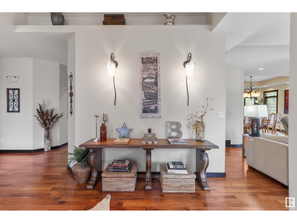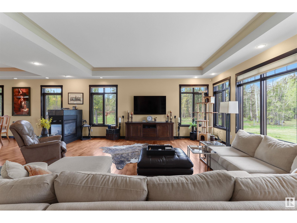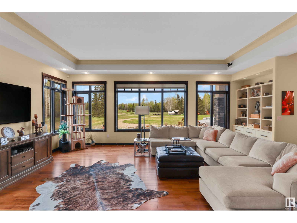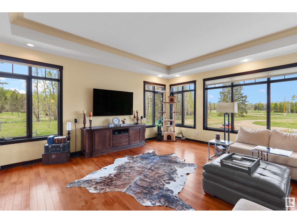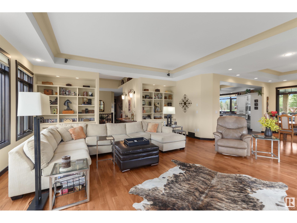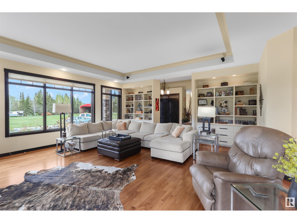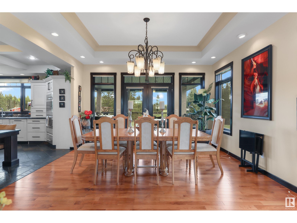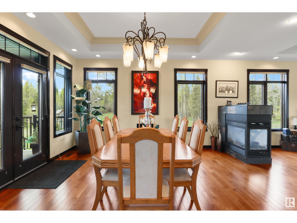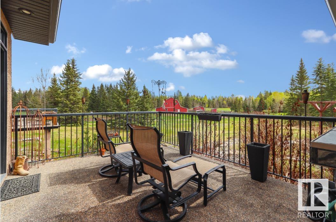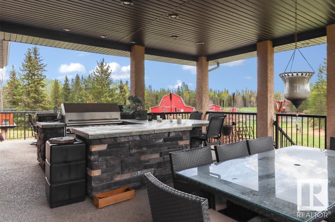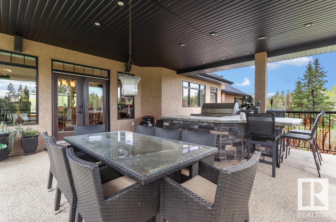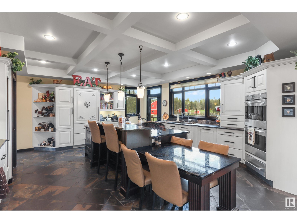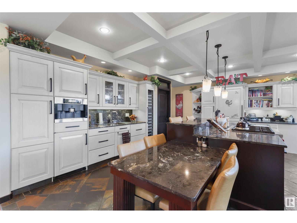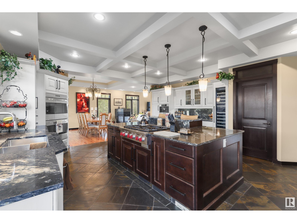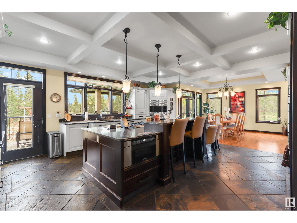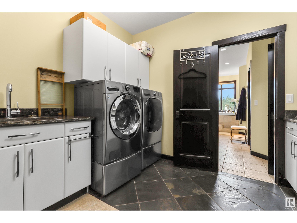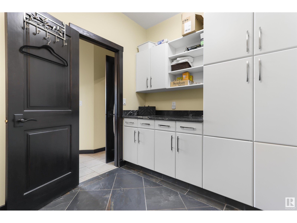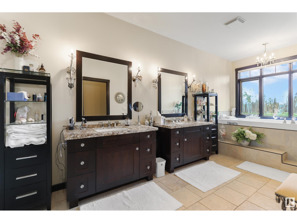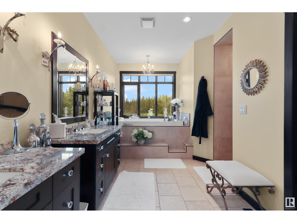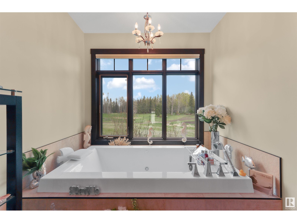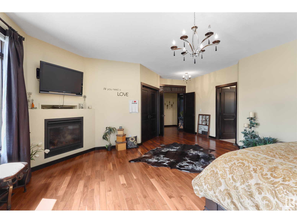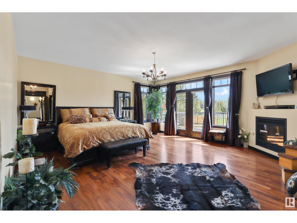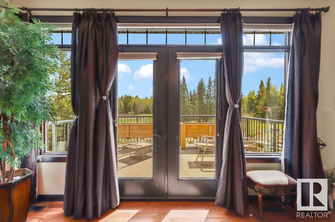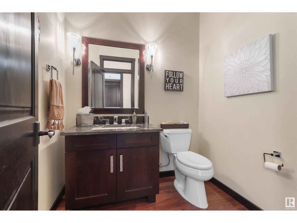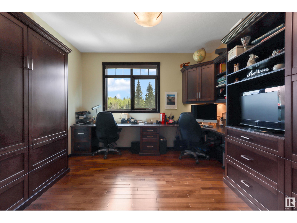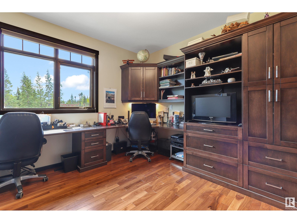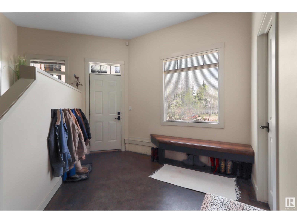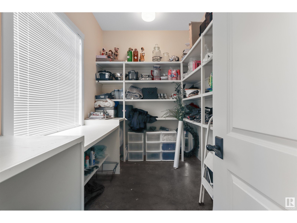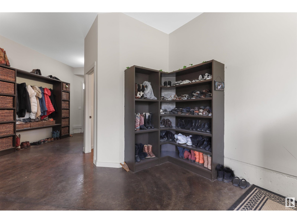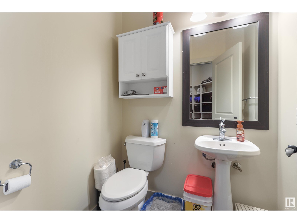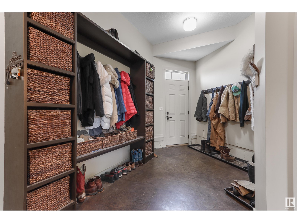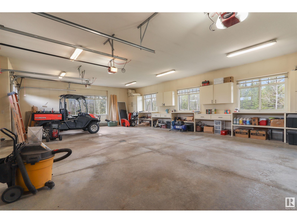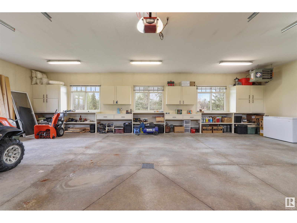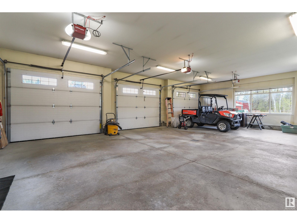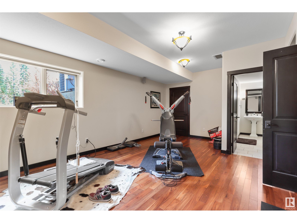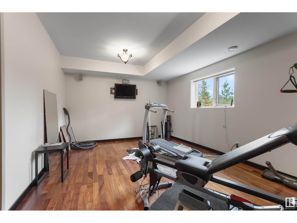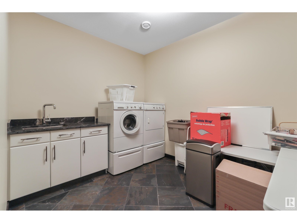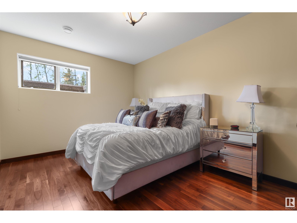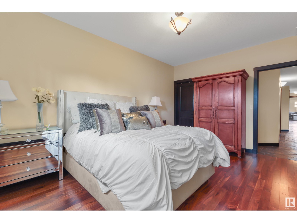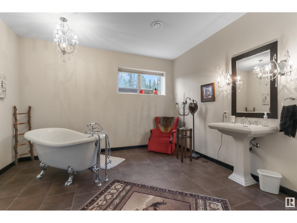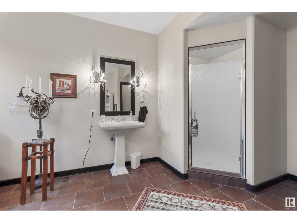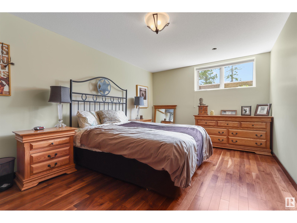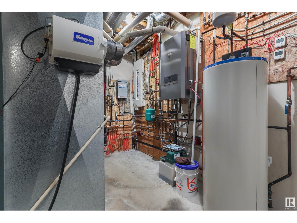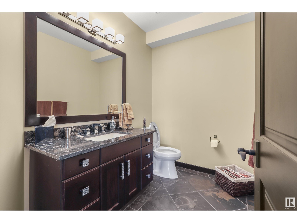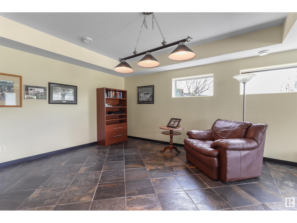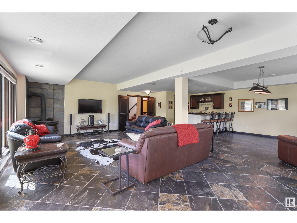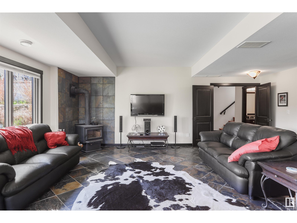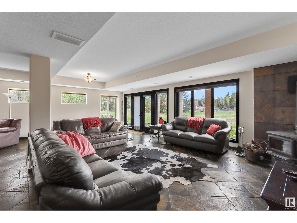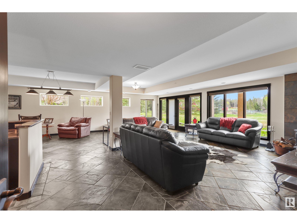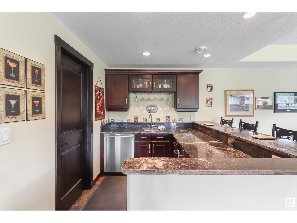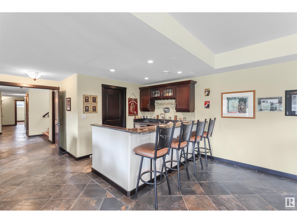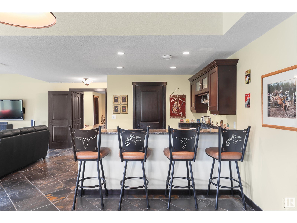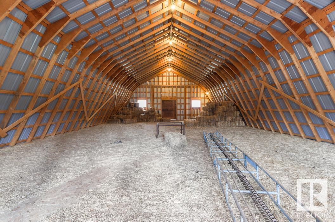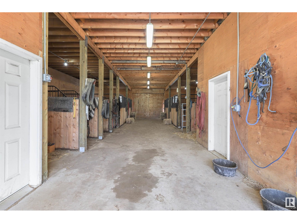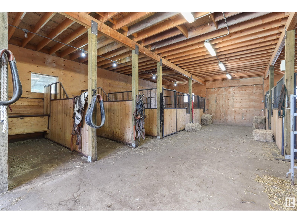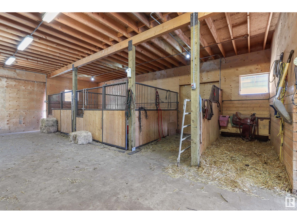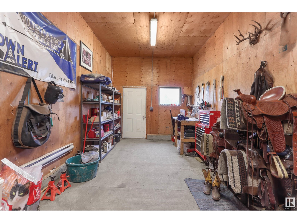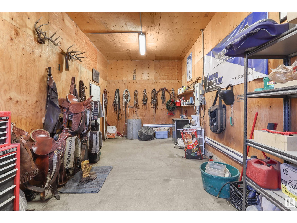5 Bedroom
6 Bathroom
3,305 ft2
Bungalow
Fireplace
Central Air Conditioning
Forced Air, In Floor Heating
Acreage
$1,490,000
This Executive home has everything you would ever need! The owner's custom designed this home & built by Ed Trembly, (a well known builder). Nothing was spared in this home. There are 17 appliances in the home - Wolf, Miele, sub-zero, etc. 161 acres of open & treed area that is set up with a barn (that could be turned into a shop), pole shed, misc. outbuildings & a seasonal creek. The Kitchen is open to the dining room & a huge covered patio deck with a wolf 8 burner gas BBQ, & Livingroom. upper level has 9 & 10 ft. ceilings. The primary bedroom is massive, has it's own deck, fireplace, Walk-in closet that is the size of a bedroom. It was designed & installed by California Closets. The on-suite has the jacuzzi tub, walk in shower with numerous spray nozzles, 2 separate cabinets with sinks, & laundry room close by with storage & sink. 2nd bedroom is currently a den with a fold up Murphy bed. The back entry has a bathroom, storage & entry to garage. Downstairs has 3 bedrooms, wet bar, walk out basement. (id:62055)
Property Details
|
MLS® Number
|
E4420979 |
|
Property Type
|
Single Family |
|
Features
|
Private Setting, Wet Bar, Closet Organizers, No Smoking Home |
|
Structure
|
Deck |
Building
|
Bathroom Total
|
6 |
|
Bedrooms Total
|
5 |
|
Amenities
|
Ceiling - 10ft, Ceiling - 9ft |
|
Appliances
|
Alarm System, Dishwasher, Freezer, Garage Door Opener Remote(s), Garage Door Opener, Microwave, Refrigerator, Gas Stove(s), Central Vacuum, Window Coverings, Dryer |
|
Architectural Style
|
Bungalow |
|
Basement Development
|
Finished |
|
Basement Type
|
Full (finished) |
|
Constructed Date
|
2007 |
|
Construction Style Attachment
|
Detached |
|
Cooling Type
|
Central Air Conditioning |
|
Fireplace Fuel
|
Gas |
|
Fireplace Present
|
Yes |
|
Fireplace Type
|
Woodstove |
|
Half Bath Total
|
2 |
|
Heating Type
|
Forced Air, In Floor Heating |
|
Stories Total
|
1 |
|
Size Interior
|
3,305 Ft2 |
|
Type
|
House |
Parking
|
Heated Garage
|
|
|
Oversize
|
|
|
Attached Garage
|
|
Land
|
Acreage
|
Yes |
|
Fence Type
|
Fence |
|
Size Irregular
|
161 |
|
Size Total
|
161 Ac |
|
Size Total Text
|
161 Ac |
Rooms
| Level |
Type |
Length |
Width |
Dimensions |
|
Basement |
Family Room |
|
|
Measurements not available |
|
Basement |
Bedroom 3 |
|
|
Measurements not available |
|
Basement |
Bedroom 4 |
|
|
Measurements not available |
|
Basement |
Bedroom 5 |
|
|
Measurements not available |
|
Basement |
Laundry Room |
|
|
Measurements not available |
|
Main Level |
Living Room |
|
|
Measurements not available |
|
Main Level |
Dining Room |
|
|
Measurements not available |
|
Main Level |
Kitchen |
|
|
Measurements not available |
|
Main Level |
Primary Bedroom |
|
|
Measurements not available |
|
Main Level |
Bedroom 2 |
|
|
Measurements not available |
|
Main Level |
Laundry Room |
|
|
Measurements not available |
|
Main Level |
Other |
|
|
Measurements not available |


