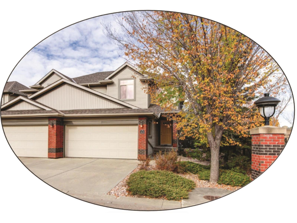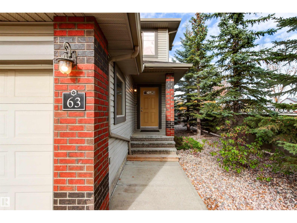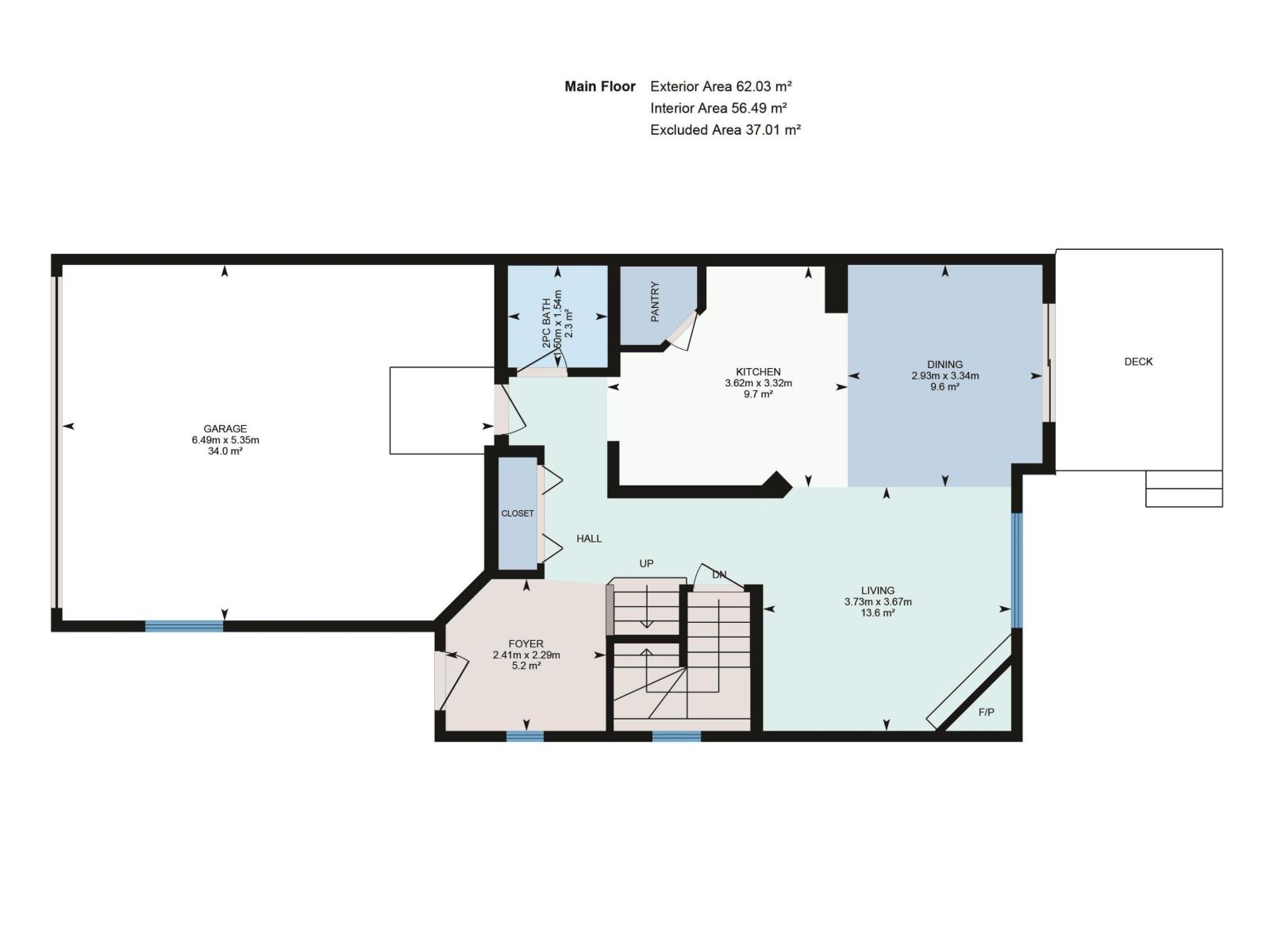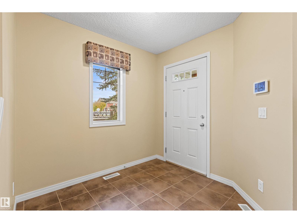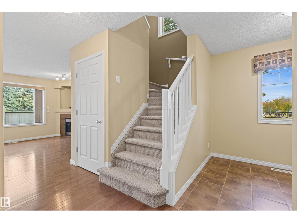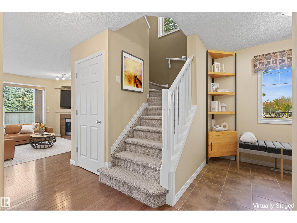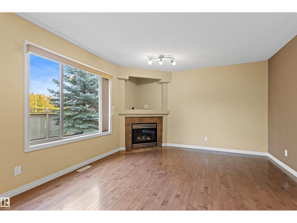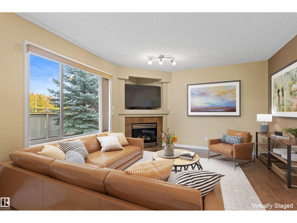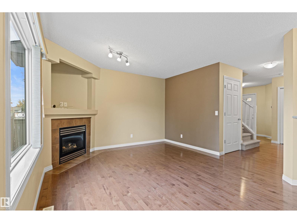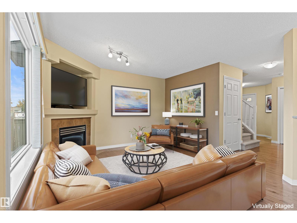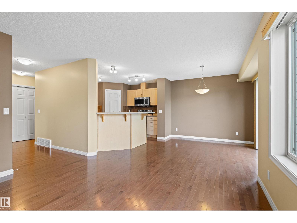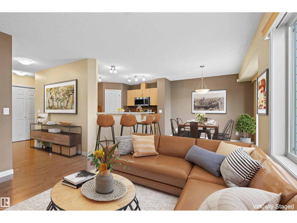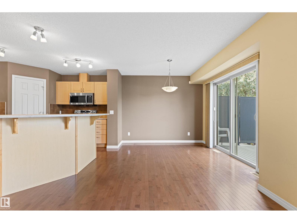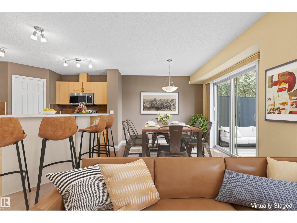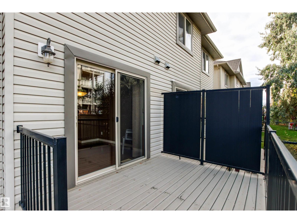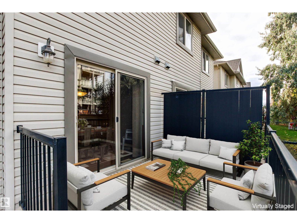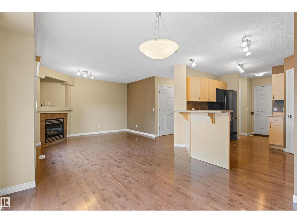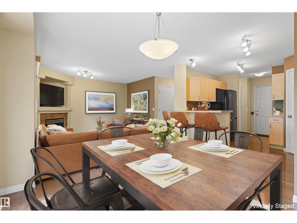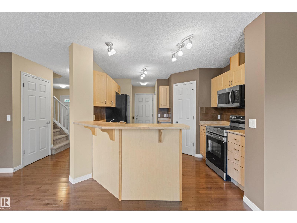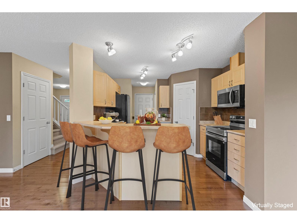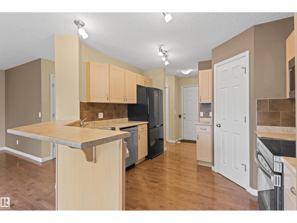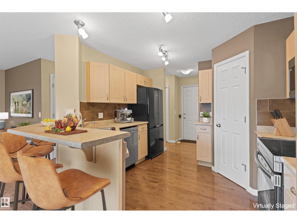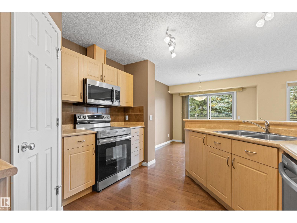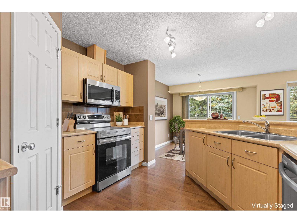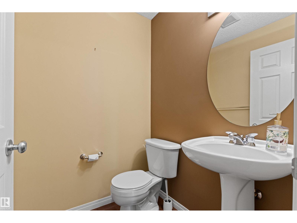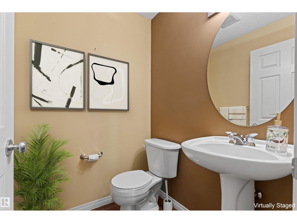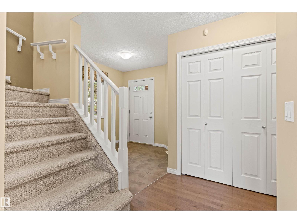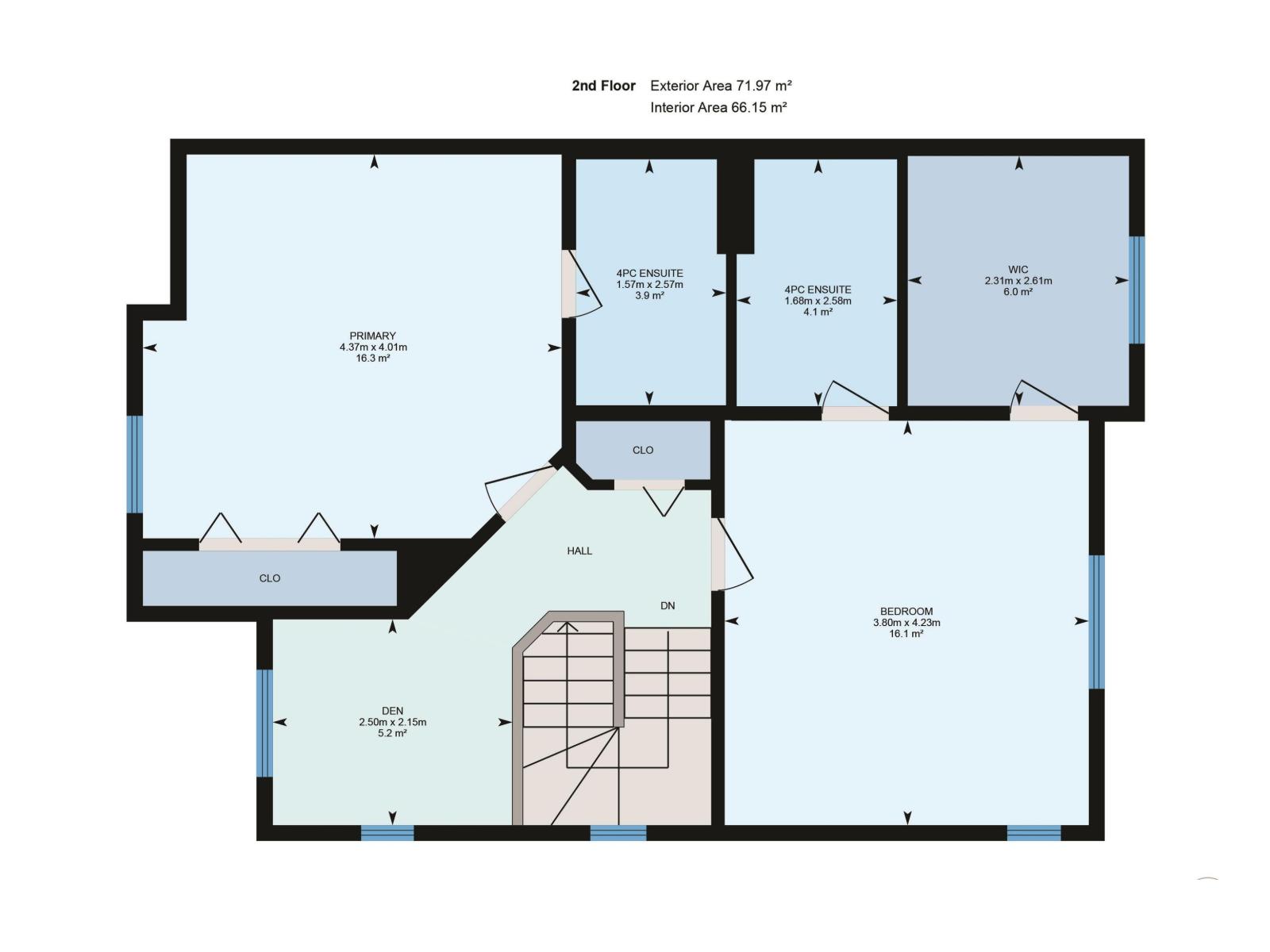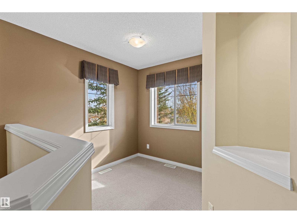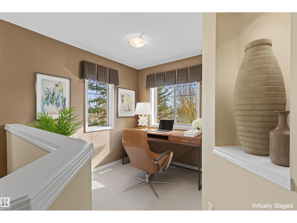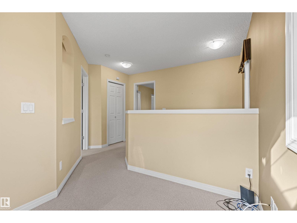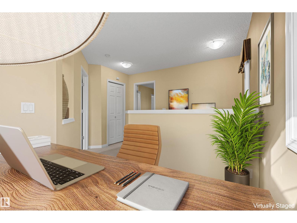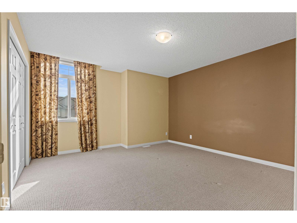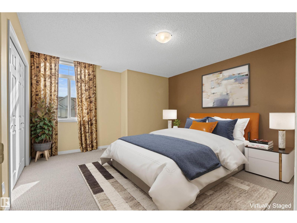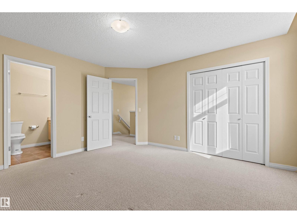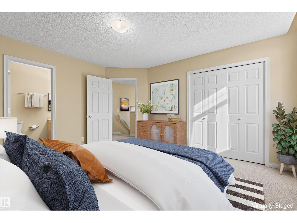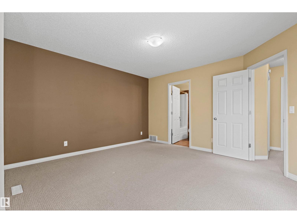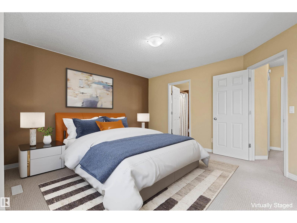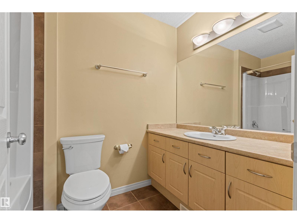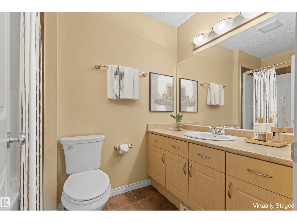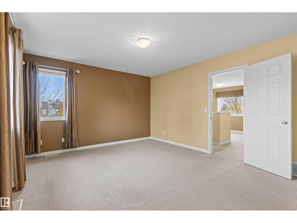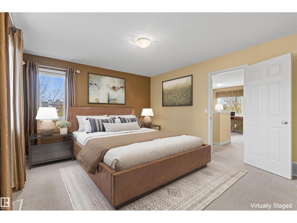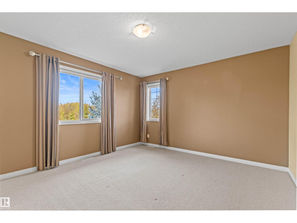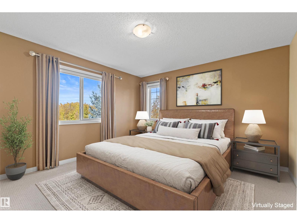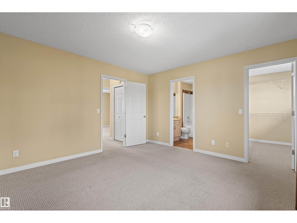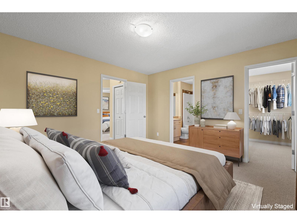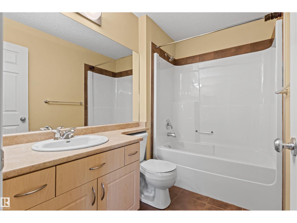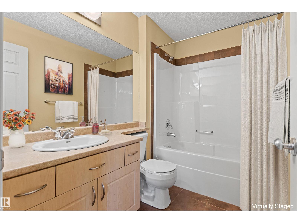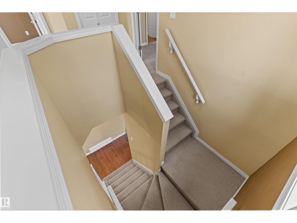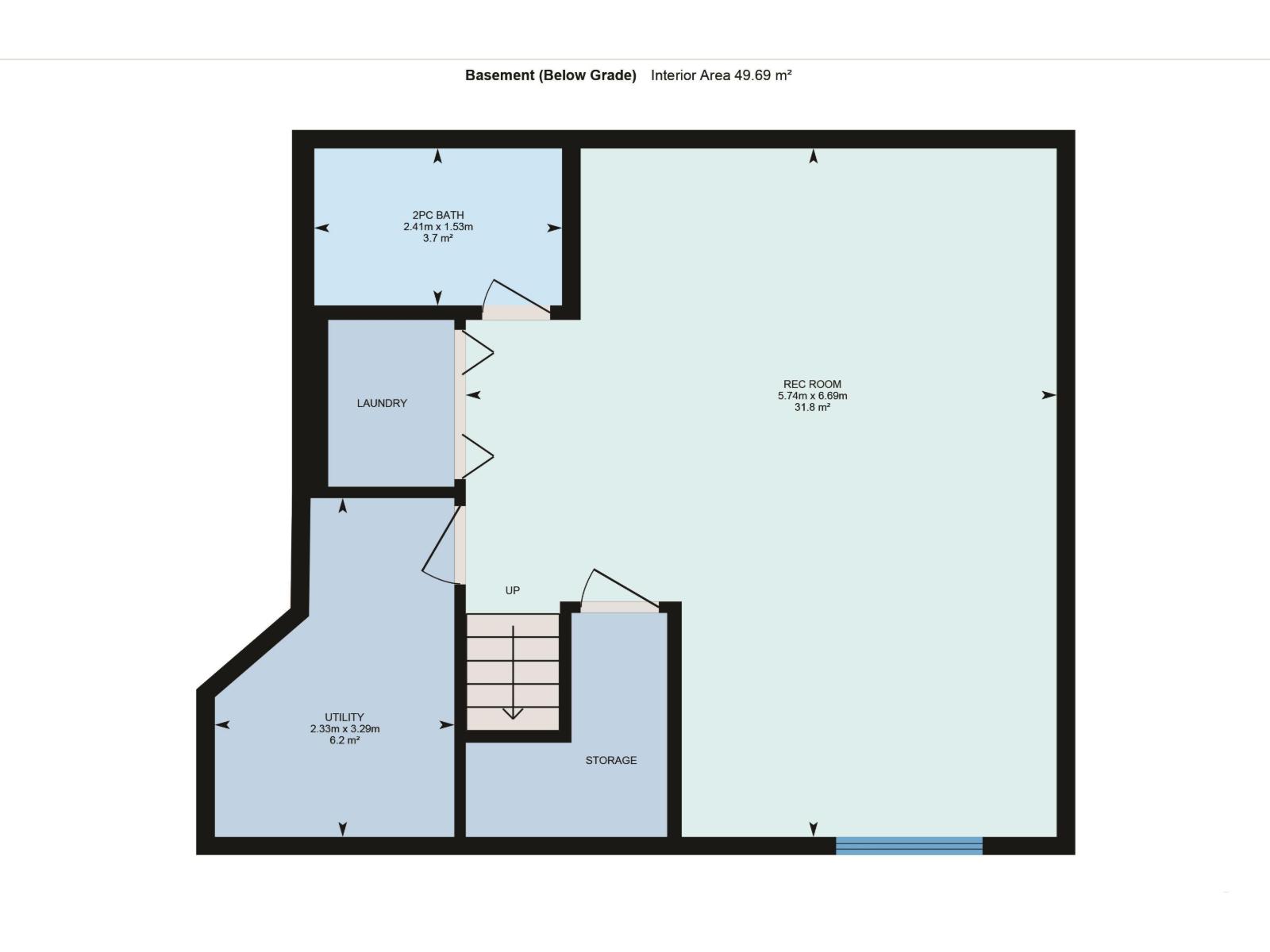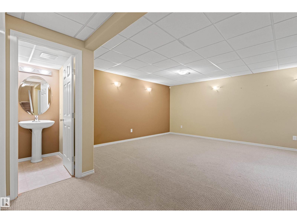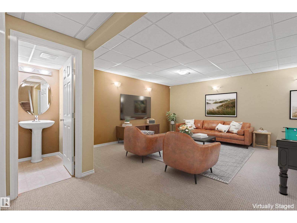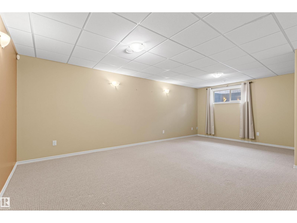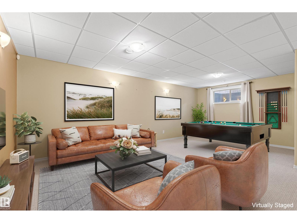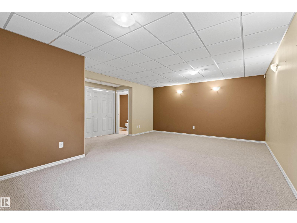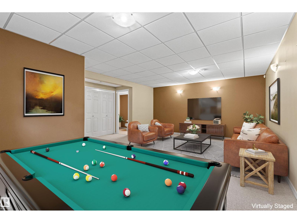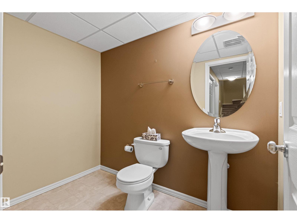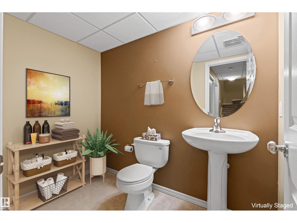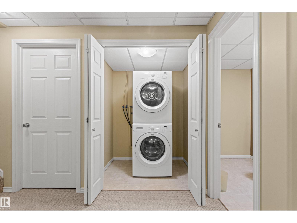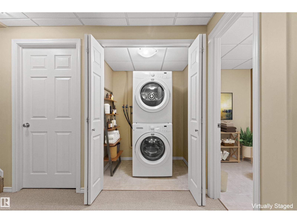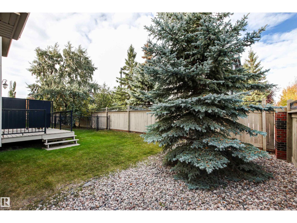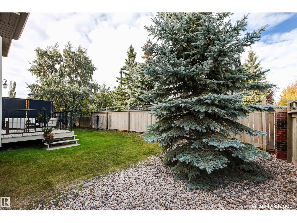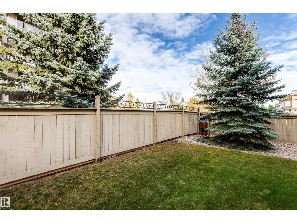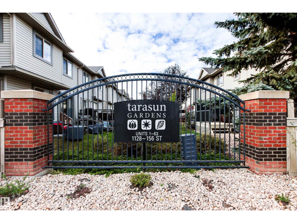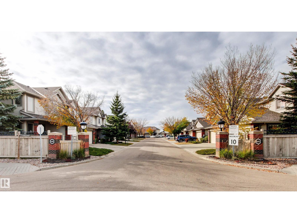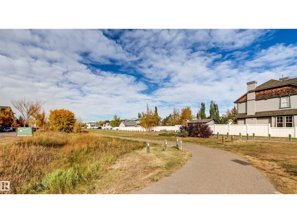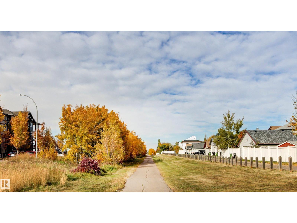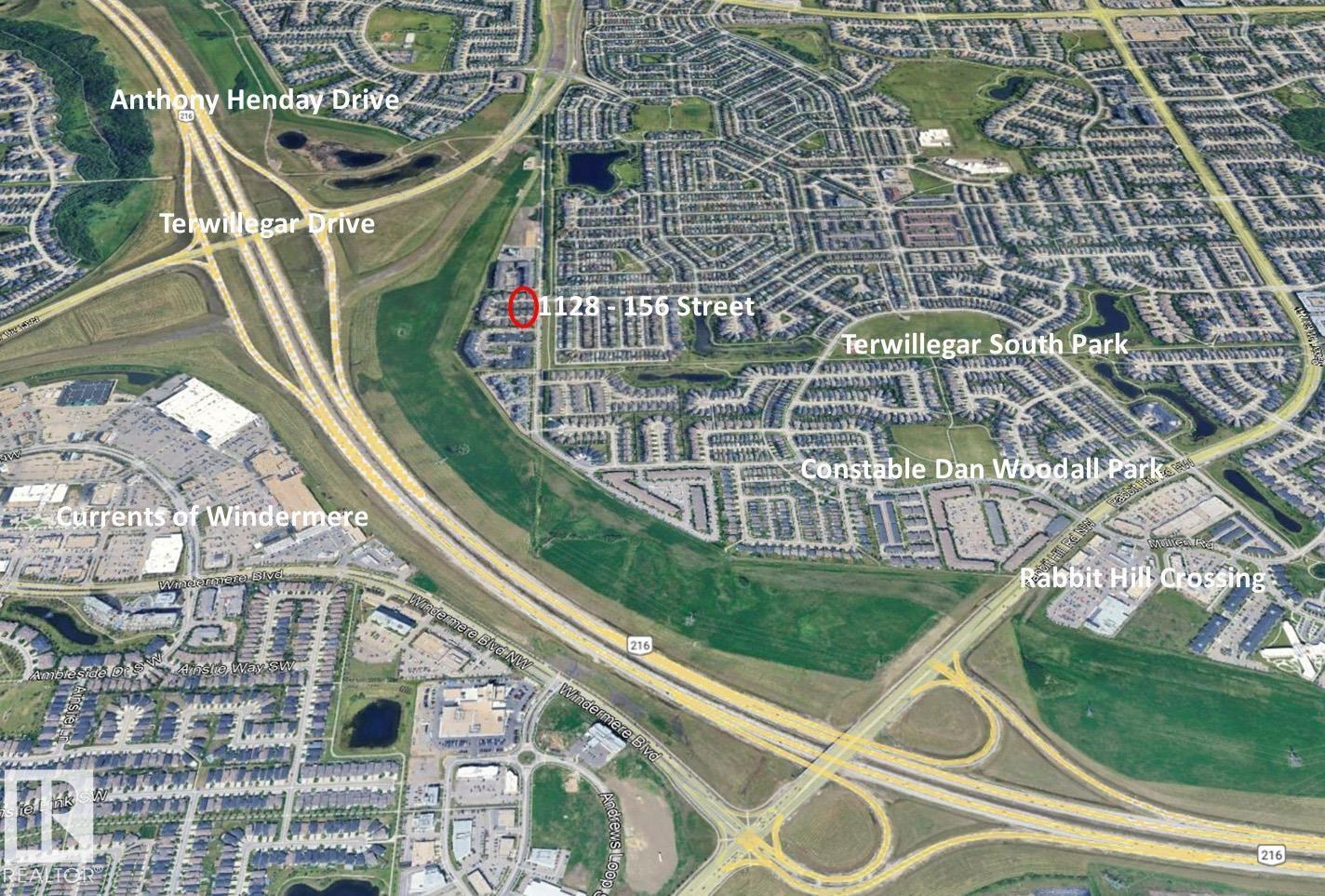#63 1128 156 St Nw Edmonton, Alberta T6R 0C9
$410,000Maintenance, Exterior Maintenance, Insurance, Landscaping, Property Management, Other, See Remarks
$319.66 Monthly
Maintenance, Exterior Maintenance, Insurance, Landscaping, Property Management, Other, See Remarks
$319.66 MonthlyWindows galore bring light into this spotless, upgraded 1442 sqft former show home. Foyer with spindle railing to 2nd level. Open concept main floor has maple hardwood. Kitchen: plenty of cabinets, walk-in pantry, peninsula with raised eating counter. Dining: patio door to deck (gas line). Living room: corner gas fireplace (mantel/TV alcove). Powder room: pedestal sink. Upper level: Den: pony-wall open to staircase, two spacious Bedrooms each with 4-piece Ensuite, huge Closets (walk-in & 8’). Lower level (added sound proofing): massive Family room, Laundry (stacking front-load washer/dryer), 2-piece bath, lots of storage. Custom drapery, Hunter Douglas blinds, modern paint colors. Central A/C, HE furnace & HWT. Oversized double attached garage. Reasonable condo fees for comfortable, convenient, maintenance-free living. Walking trails, parks, nearby shopping & transportation. Easy access to major roads while maintaining a private community feel. Welcome to tarasun Gardens. Some Images are Virtually Staged. (id:62055)
Property Details
| MLS® Number | E4462607 |
| Property Type | Single Family |
| Neigbourhood | South Terwillegar |
| Amenities Near By | Schools, Shopping |
| Features | No Animal Home, No Smoking Home, Level |
| Parking Space Total | 4 |
| Structure | Deck |
Building
| Bathroom Total | 4 |
| Bedrooms Total | 2 |
| Amenities | Vinyl Windows |
| Appliances | Alarm System, Dishwasher, Dryer, Garage Door Opener Remote(s), Garage Door Opener, Microwave Range Hood Combo, Refrigerator, Stove, Washer, Window Coverings |
| Basement Development | Finished |
| Basement Type | Full (finished) |
| Constructed Date | 2006 |
| Construction Style Attachment | Semi-detached |
| Cooling Type | Central Air Conditioning |
| Fireplace Fuel | Gas |
| Fireplace Present | Yes |
| Fireplace Type | Corner |
| Half Bath Total | 2 |
| Heating Type | Forced Air |
| Stories Total | 2 |
| Size Interior | 1,442 Ft2 |
| Type | Duplex |
Parking
| Attached Garage |
Land
| Acreage | No |
| Fence Type | Fence |
| Land Amenities | Schools, Shopping |
| Size Irregular | 339.57 |
| Size Total | 339.57 M2 |
| Size Total Text | 339.57 M2 |
Rooms
| Level | Type | Length | Width | Dimensions |
|---|---|---|---|---|
| Basement | Family Room | 6.69 m | 5.74 m | 6.69 m x 5.74 m |
| Basement | Laundry Room | 1.65 m | 1.25 m | 1.65 m x 1.25 m |
| Basement | Utility Room | 3.29 m | 2.33 m | 3.29 m x 2.33 m |
| Main Level | Living Room | 3.67 m | 3.73 m | 3.67 m x 3.73 m |
| Main Level | Dining Room | 3.34 m | 2.93 m | 3.34 m x 2.93 m |
| Main Level | Kitchen | 3.32 m | 3.62 m | 3.32 m x 3.62 m |
| Upper Level | Den | 2.15 m | 2.5 m | 2.15 m x 2.5 m |
| Upper Level | Primary Bedroom | 4.01 m | 4.37 m | 4.01 m x 4.37 m |
| Upper Level | Bedroom 2 | 4.23 m | 3.8 m | 4.23 m x 3.8 m |
Contact Us
Contact us for more information


