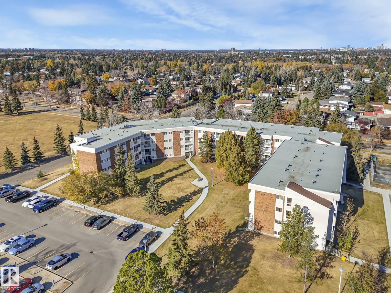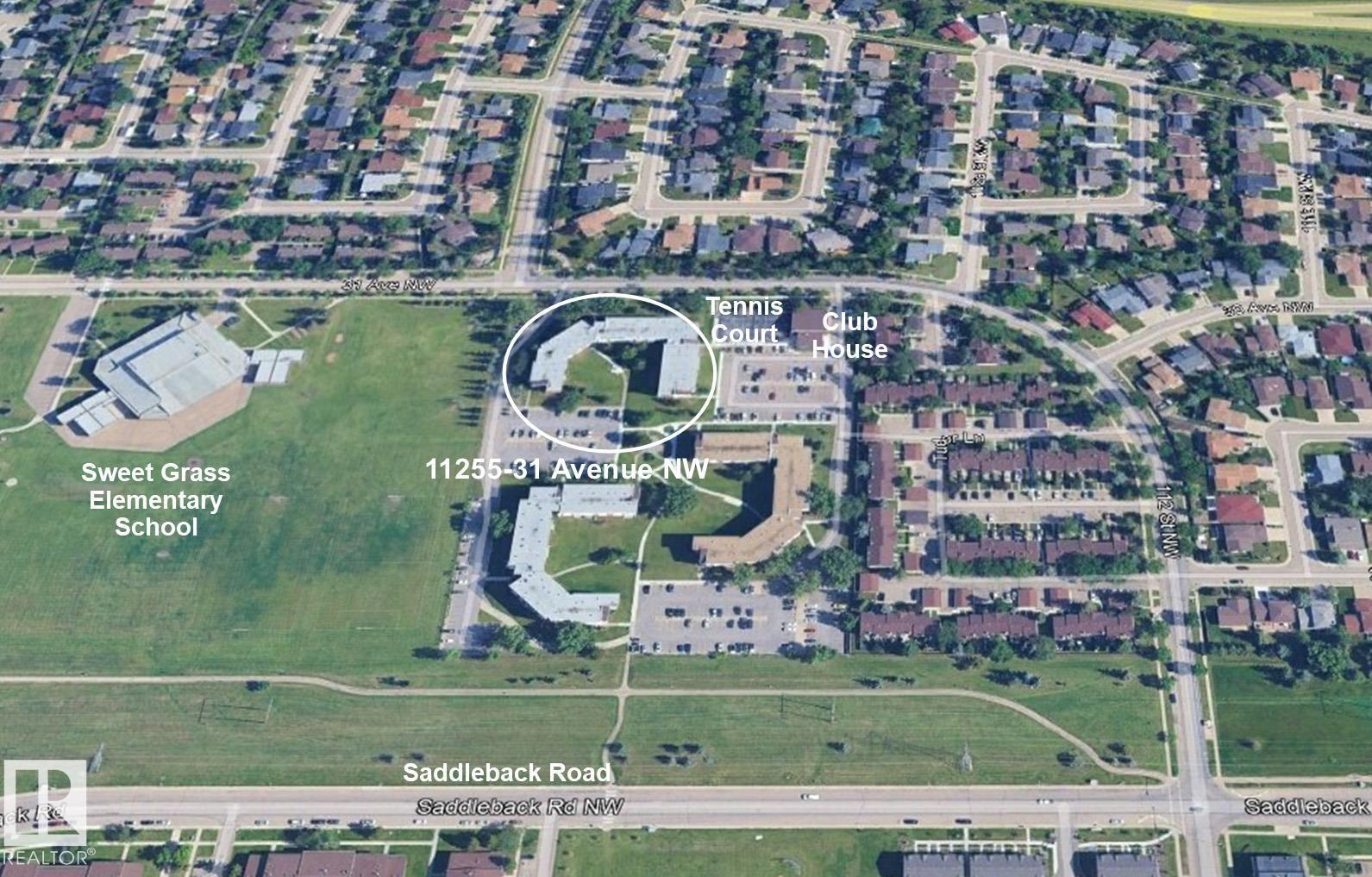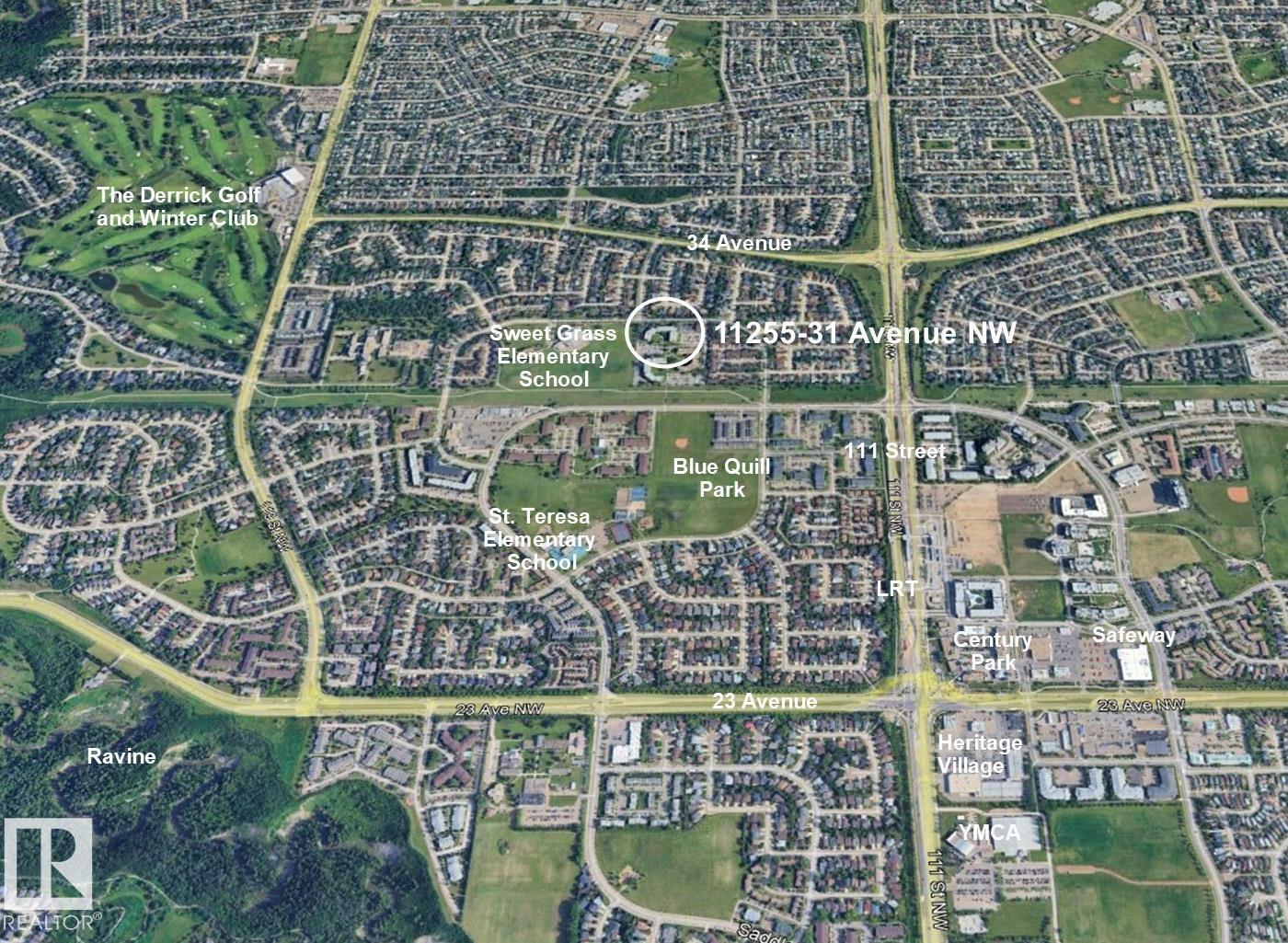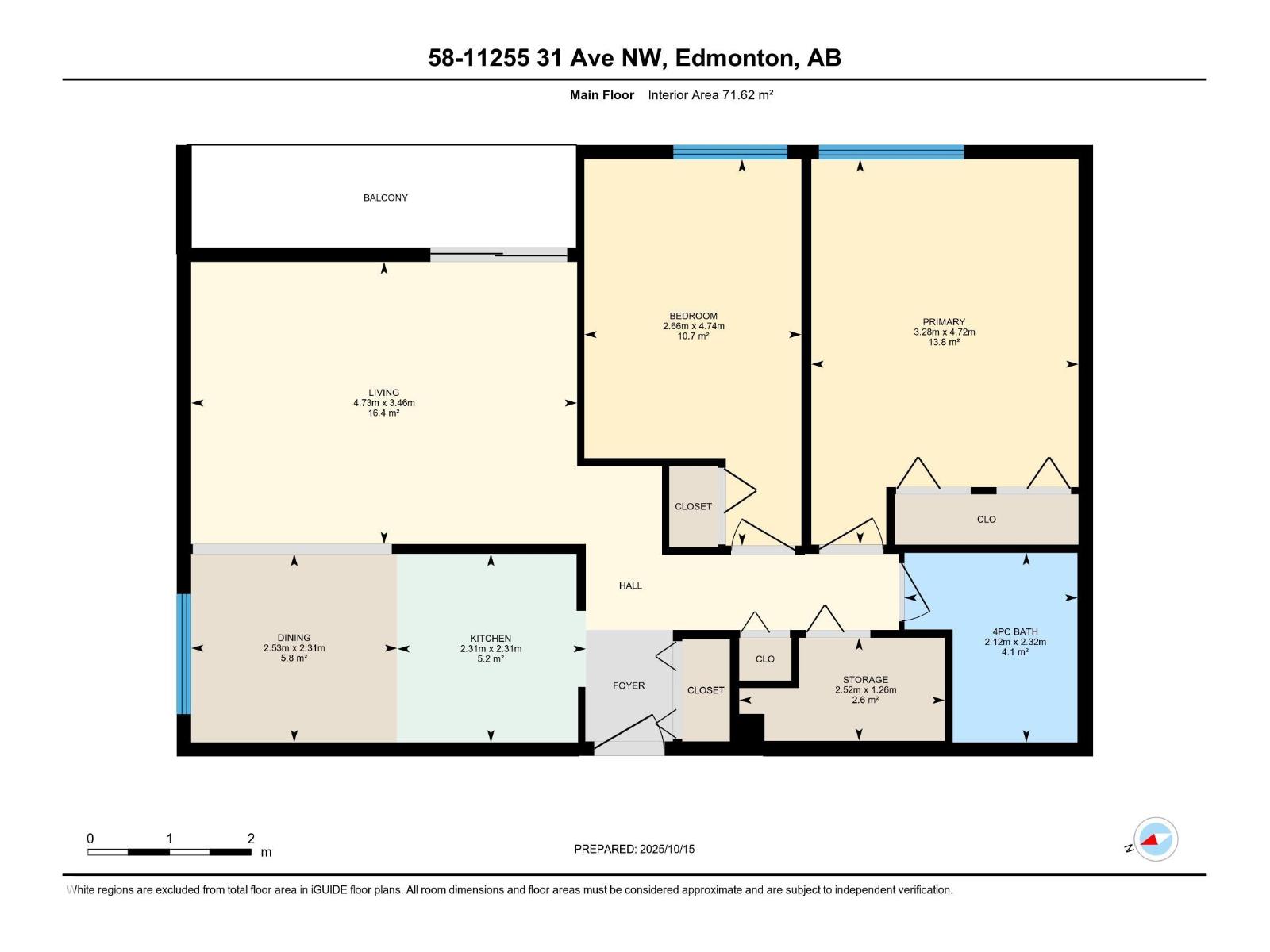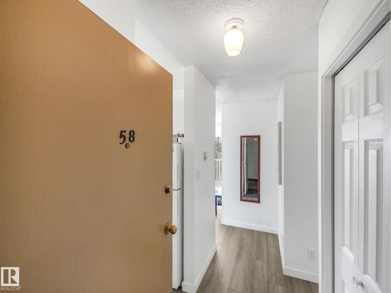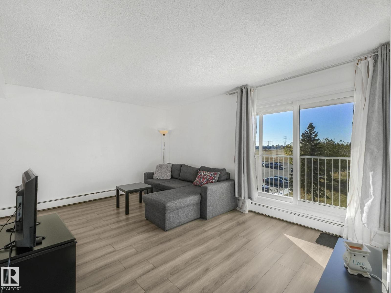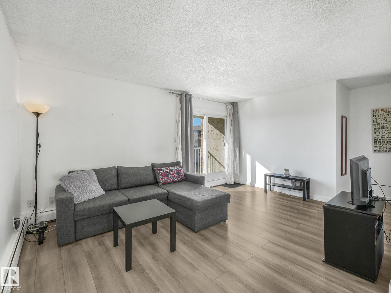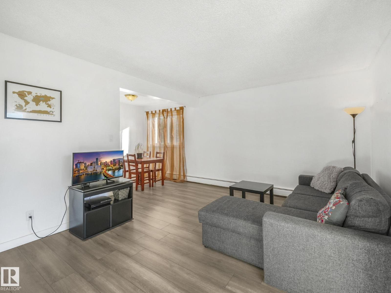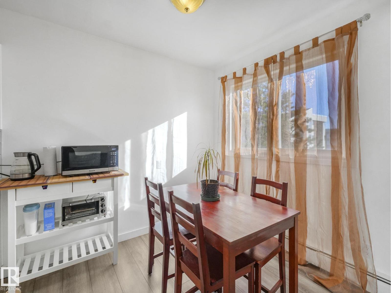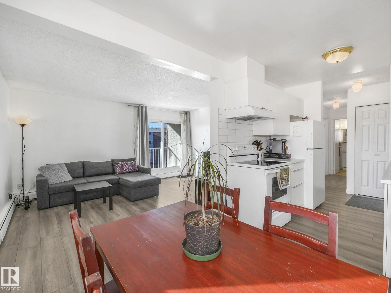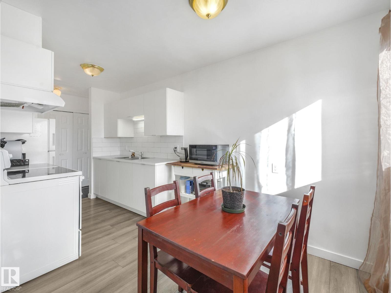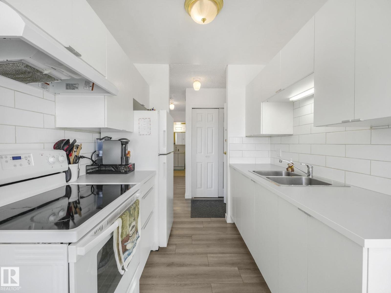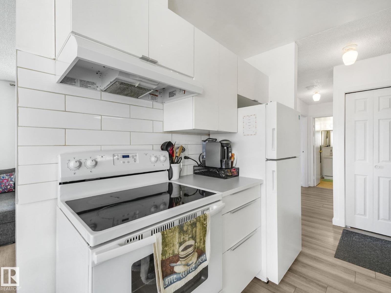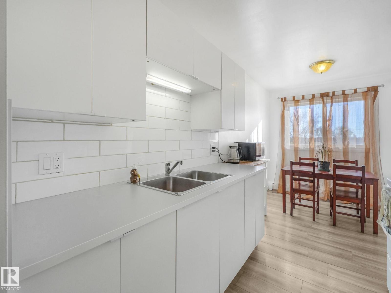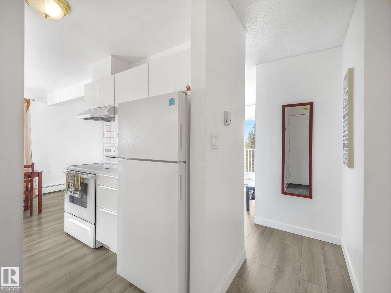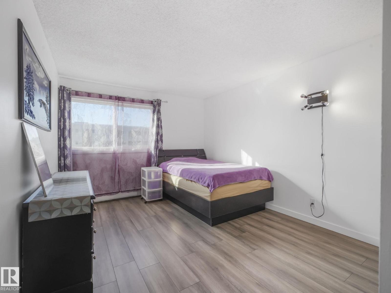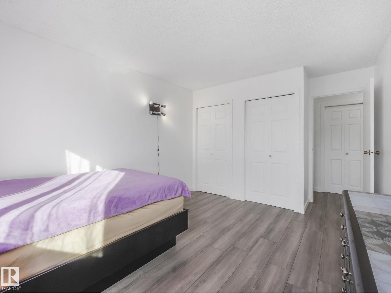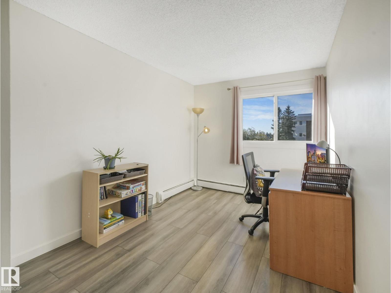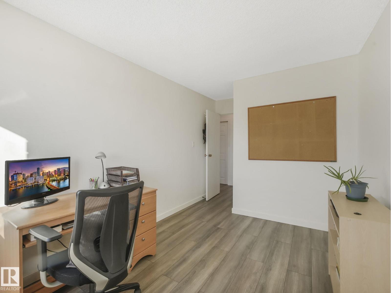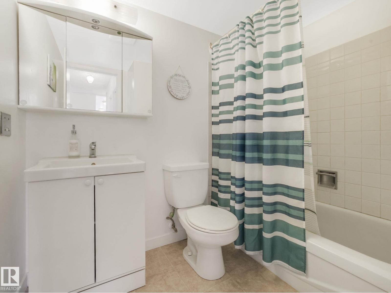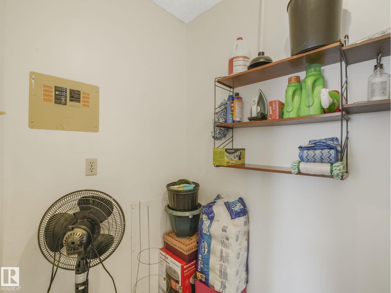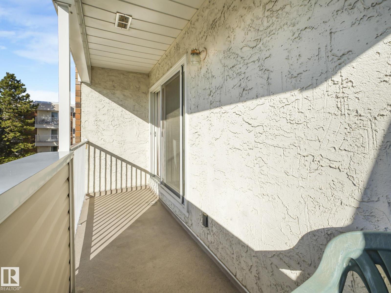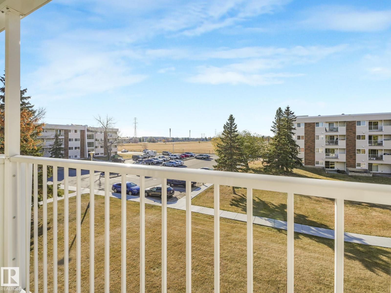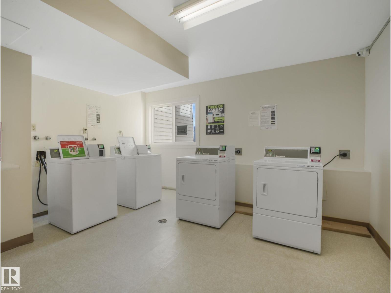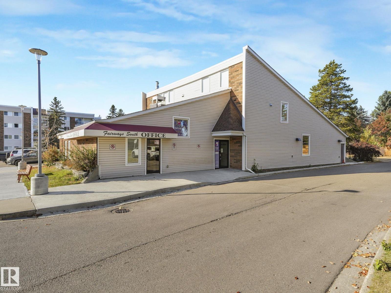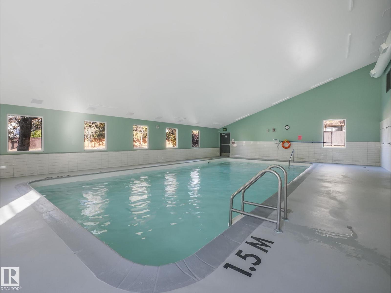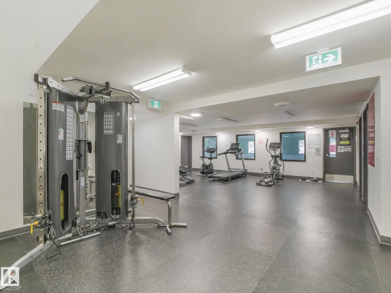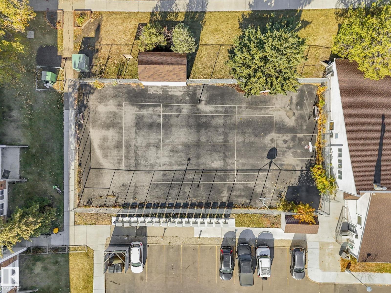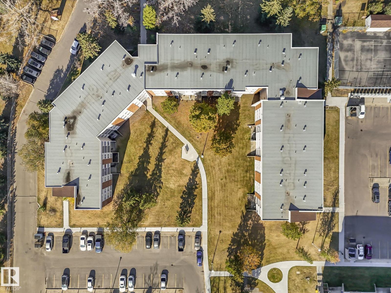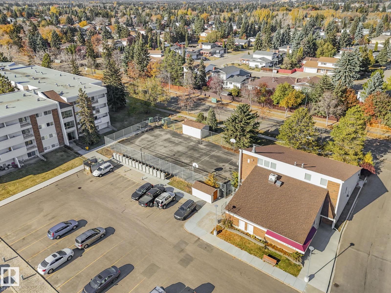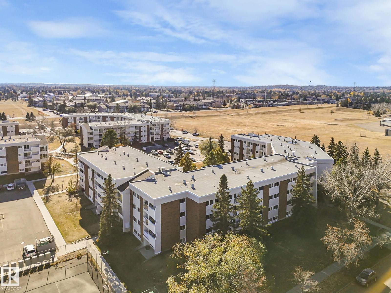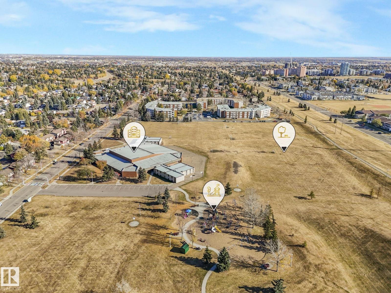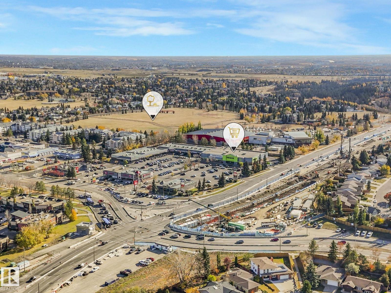#58 11255 31 Av Nw Edmonton, Alberta T6J 3V6
$114,000Maintenance, Electricity, Exterior Maintenance, Heat, Insurance, Common Area Maintenance, Landscaping, Other, See Remarks, Property Management, Water
$663.02 Monthly
Maintenance, Electricity, Exterior Maintenance, Heat, Insurance, Common Area Maintenance, Landscaping, Other, See Remarks, Property Management, Water
$663.02 MonthlyBright and beautifully UPDATED END-UNIT CONDO in a desirable southwest community! This spacious 2-bedroom home offers a functional layout with generous living areas, in-suite storage, and abundant natural light from large southwest-facing windows. Recent renovations include modern vinyl plank flooring, refreshed kitchen with updated cabinets, countertops, subway tile backsplash and appliances, as well as an refurbished 4-pc bath with newer vanity and fixtures. Additional improvements include new paint, doors, casings and baseboards. The well-managed complex has also received extensive updates such as vinyl windows, maintenance-free balconies, refreshed exterior finishes and a newer roof. Residents enjoy great amenities including a recently renovated indoor pool & fitness room, tennis courts, and on-site daycare. Conveniently located near the LRT, shopping, schools, parks, and with quick access to downtown, the U of A, and the airport. A must-see for first-time buyers or investors! (id:62055)
Property Details
| MLS® Number | E4462290 |
| Property Type | Single Family |
| Neigbourhood | Sweet Grass |
| Amenities Near By | Golf Course, Playground, Public Transit, Schools, Shopping |
| Features | Park/reserve, No Animal Home, No Smoking Home |
| Parking Space Total | 1 |
| Pool Type | Indoor Pool |
| Structure | Deck |
Building
| Bathroom Total | 1 |
| Bedrooms Total | 2 |
| Amenities | Vinyl Windows |
| Appliances | Hood Fan, Refrigerator, Stove |
| Basement Type | None |
| Constructed Date | 1977 |
| Heating Type | Hot Water Radiator Heat |
| Size Interior | 771 Ft2 |
| Type | Apartment |
Parking
| Stall |
Land
| Acreage | No |
| Land Amenities | Golf Course, Playground, Public Transit, Schools, Shopping |
| Size Irregular | 150.96 |
| Size Total | 150.96 M2 |
| Size Total Text | 150.96 M2 |
Rooms
| Level | Type | Length | Width | Dimensions |
|---|---|---|---|---|
| Main Level | Living Room | 4.73 m | 3.46 m | 4.73 m x 3.46 m |
| Main Level | Dining Room | 2.53 m | 2.31 m | 2.53 m x 2.31 m |
| Main Level | Kitchen | 2.31 m | 2.31 m | 2.31 m x 2.31 m |
| Main Level | Primary Bedroom | 4.72 m | 3.28 m | 4.72 m x 3.28 m |
| Main Level | Bedroom 2 | 4.74 m | 2.66 m | 4.74 m x 2.66 m |
Contact Us
Contact us for more information


