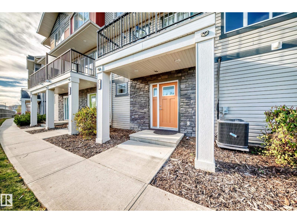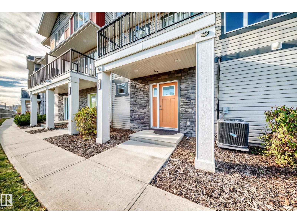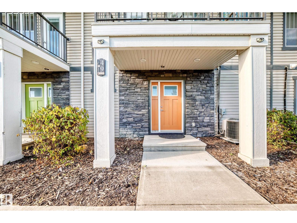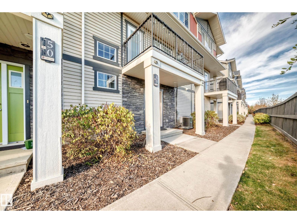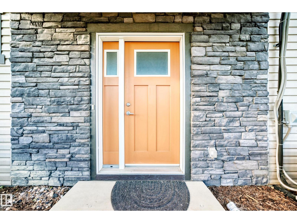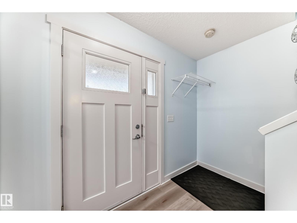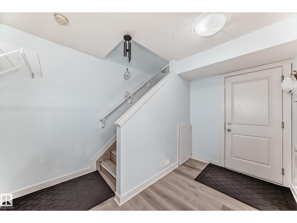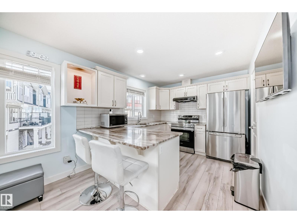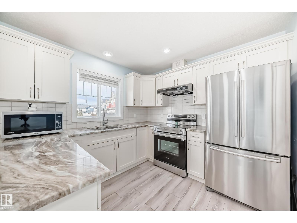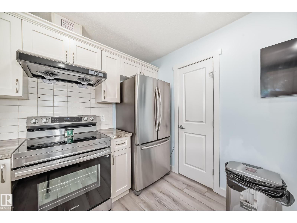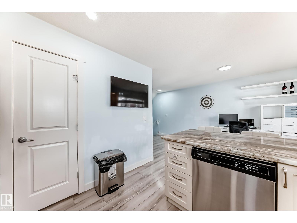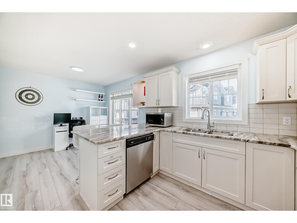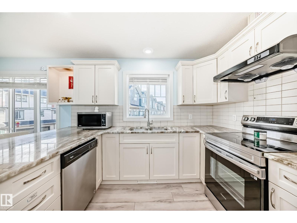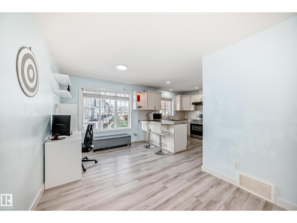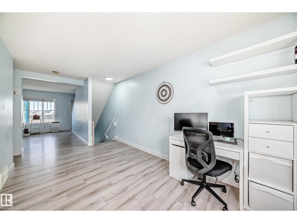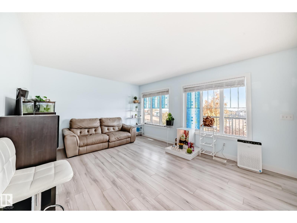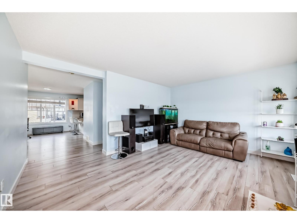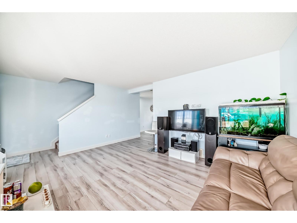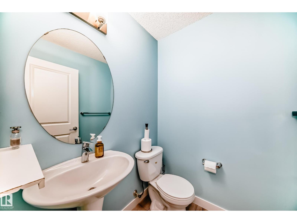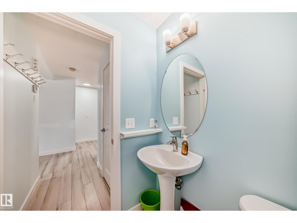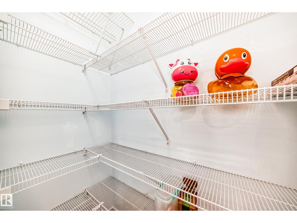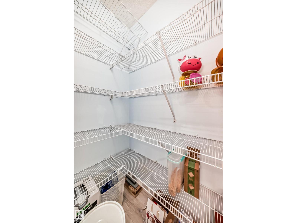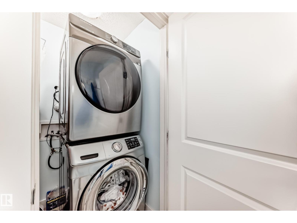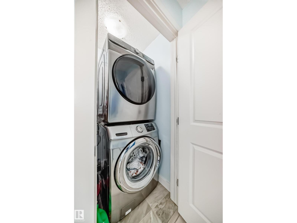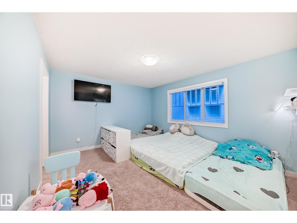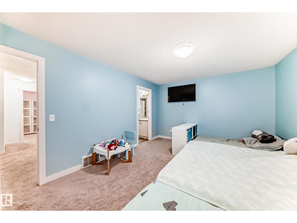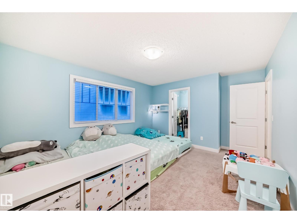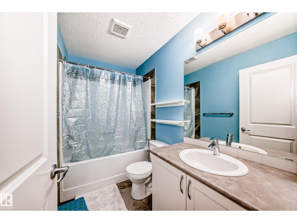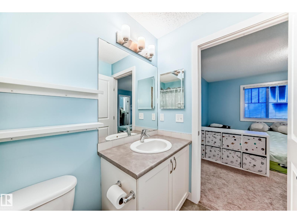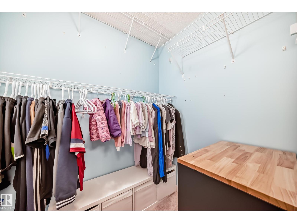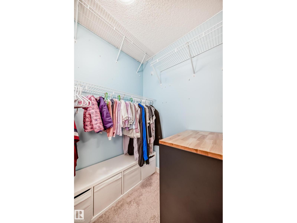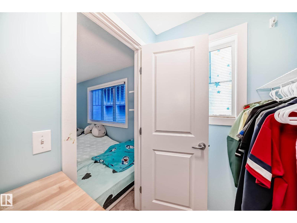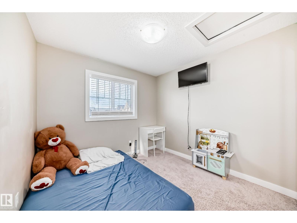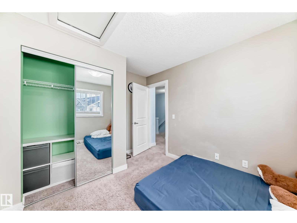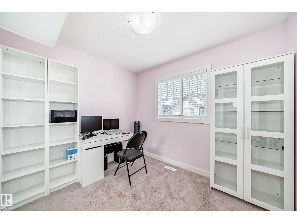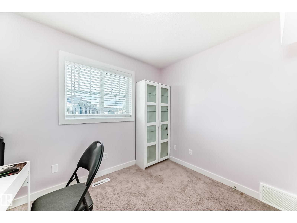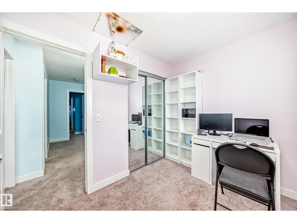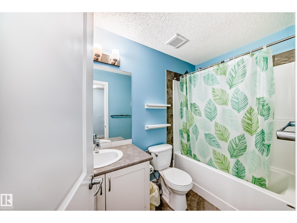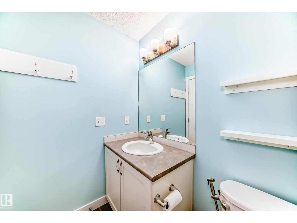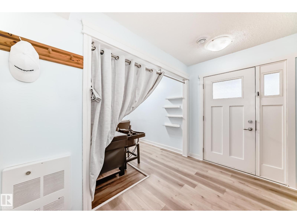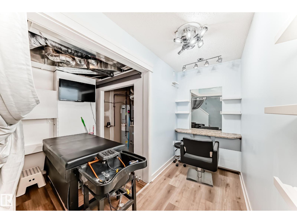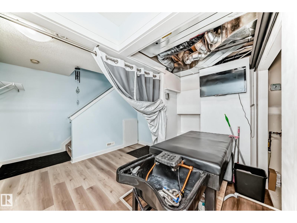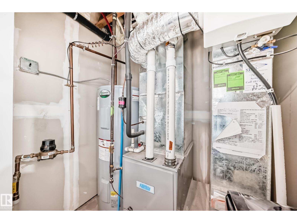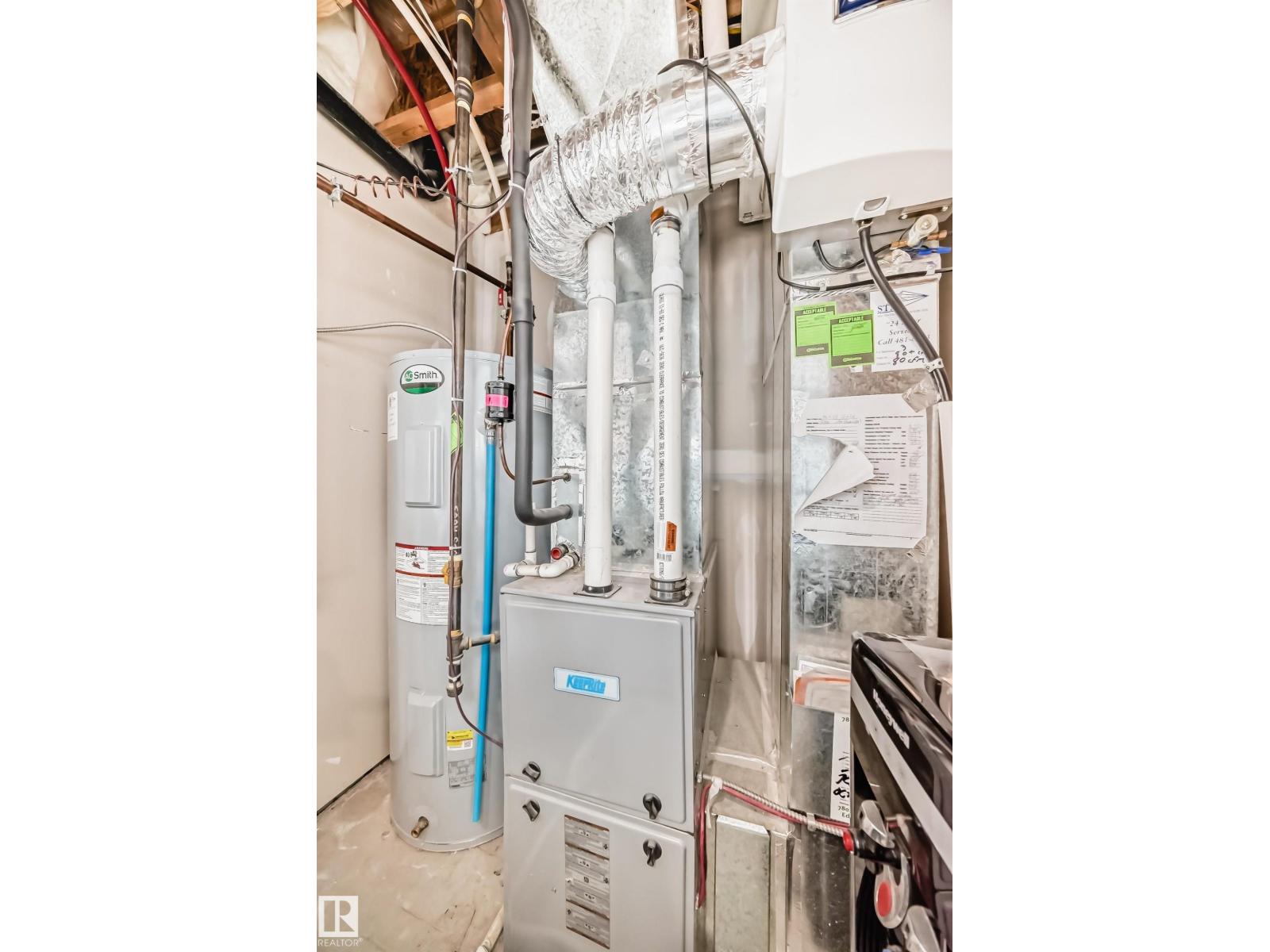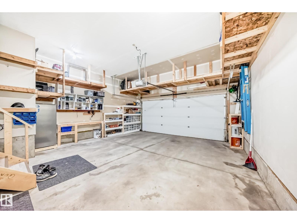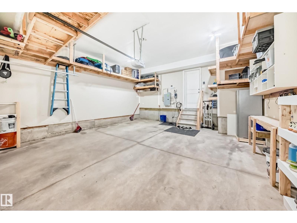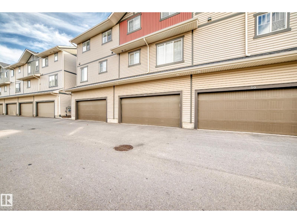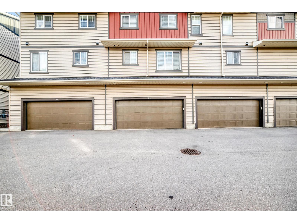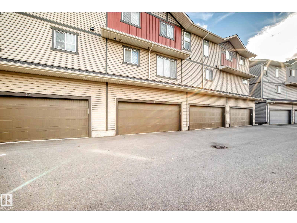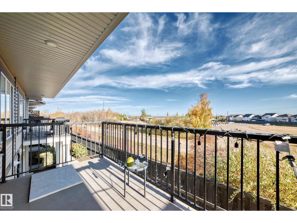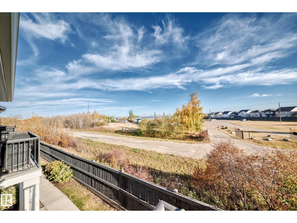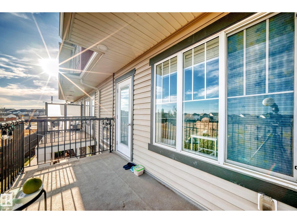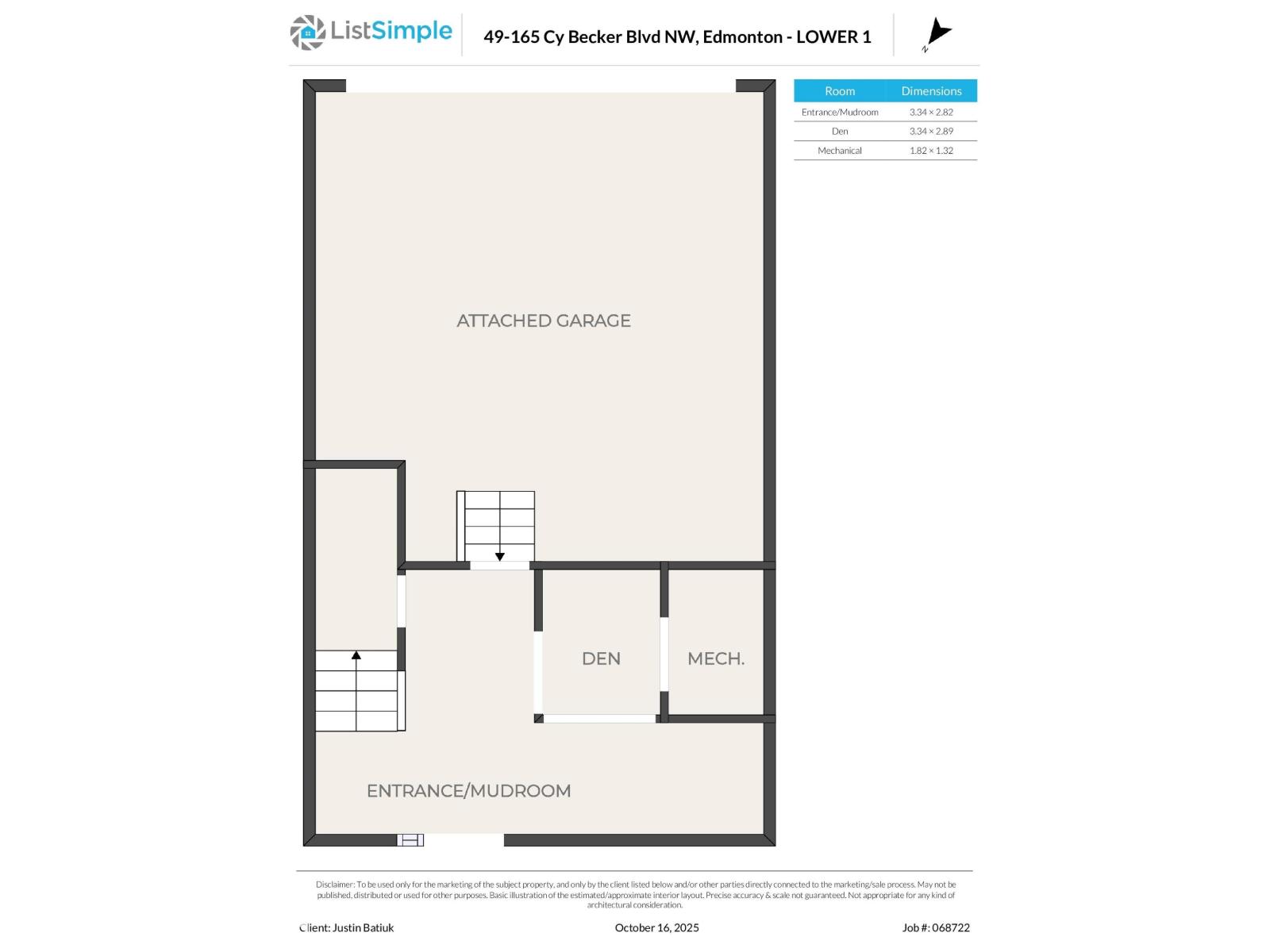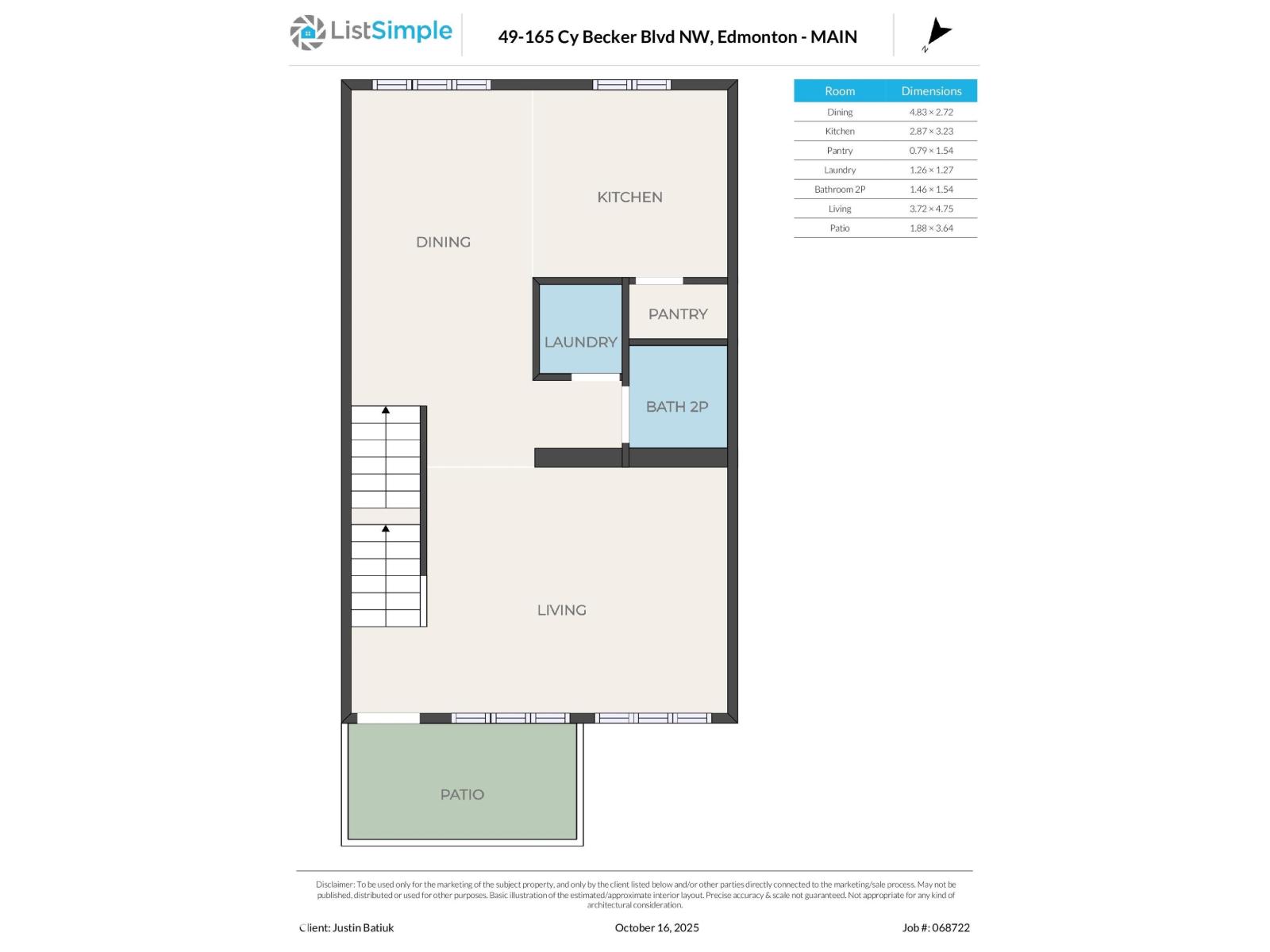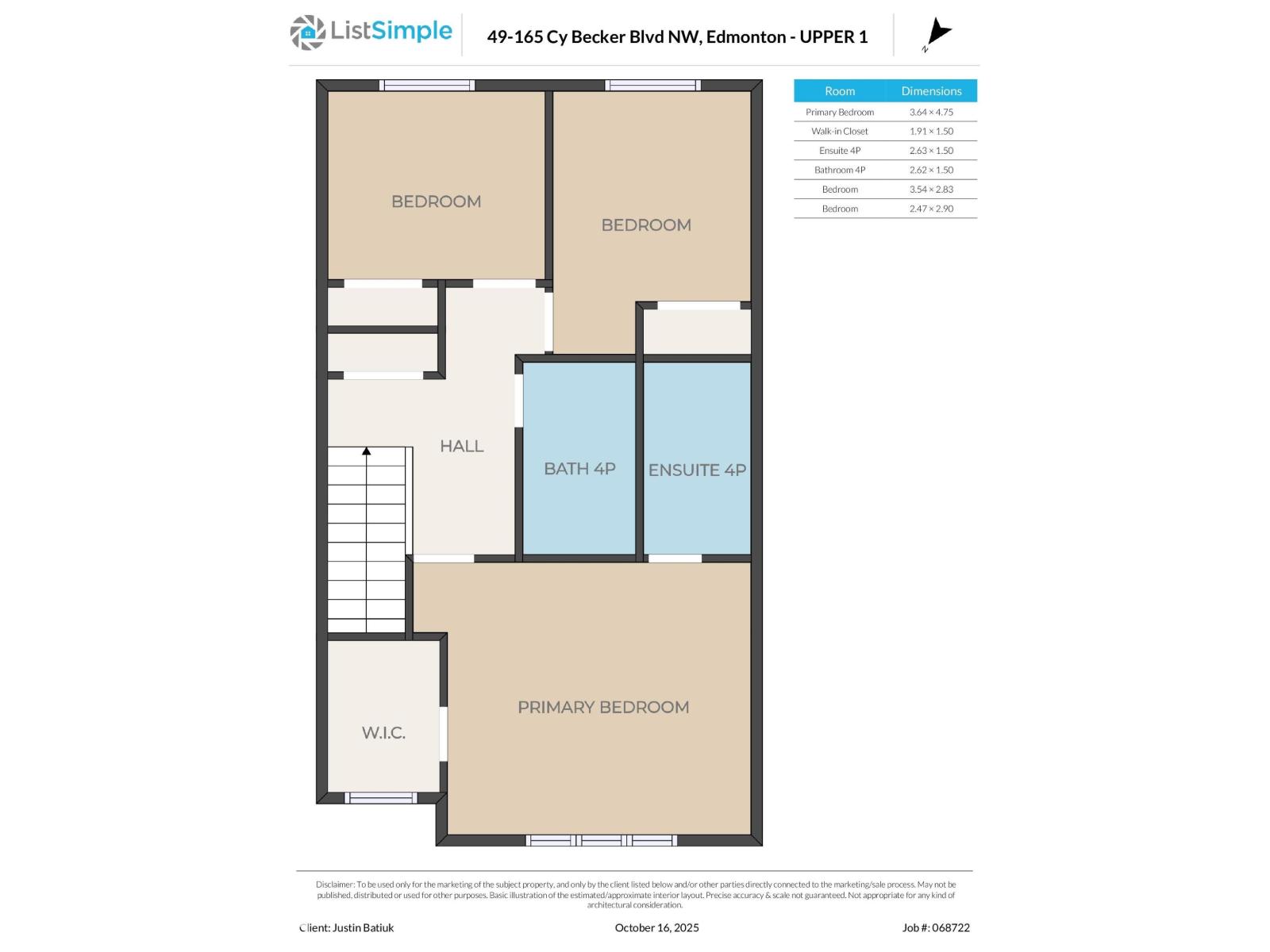#49 165 Cy Becker Bv Nw Nw Edmonton, Alberta T5Y 3R4
$338,500Maintenance, Exterior Maintenance, Insurance, Landscaping, Other, See Remarks, Property Management
$216.04 Monthly
Maintenance, Exterior Maintenance, Insurance, Landscaping, Other, See Remarks, Property Management
$216.04 MonthlyStylish and functional, this 3-bed, 2.5-bath home offers peaceful views over a nursery with no facing neighbors. Ideal for first-time buyers, young families, or investors with low condo fees ($216.04). Features include a double attached garage with an EV charger ready plug (40Amp), central A/C, upgraded kitchen with walk-in pantry, stone U-shaped counters, and powerful hood fan. Enjoy a vinyl-surfaced deck off the living room and convenient main floor laundry. The spacious primary suite boasts a walk-in closet and 4-pc ensuite. Visitor parking right behind the unit. Close to parks, schools, shopping, and quick access to Anthony Henday. Welcome home to Altius—comfort, style, and convenience in one! (id:62055)
Property Details
| MLS® Number | E4462646 |
| Property Type | Single Family |
| Neigbourhood | Cy Becker |
| Amenities Near By | Playground, Public Transit, Shopping |
| Features | See Remarks, Flat Site, Exterior Walls- 2x6", No Smoking Home |
| Structure | Deck |
Building
| Bathroom Total | 3 |
| Bedrooms Total | 3 |
| Amenities | Vinyl Windows |
| Appliances | Dishwasher, Dryer, Garage Door Opener, Hood Fan, Refrigerator, Stove, Washer |
| Basement Development | Other, See Remarks |
| Basement Type | None (other, See Remarks) |
| Constructed Date | 2016 |
| Construction Style Attachment | Attached |
| Cooling Type | Central Air Conditioning |
| Half Bath Total | 1 |
| Heating Type | Forced Air |
| Stories Total | 3 |
| Size Interior | 1,574 Ft2 |
| Type | Row / Townhouse |
Parking
| Attached Garage |
Land
| Acreage | No |
| Land Amenities | Playground, Public Transit, Shopping |
Rooms
| Level | Type | Length | Width | Dimensions |
|---|---|---|---|---|
| Lower Level | Den | 3.34 × 2.89 | ||
| Lower Level | Mud Room | 3.34 × 2.82 | ||
| Main Level | Living Room | 3.72 × 4.75 | ||
| Main Level | Dining Room | 4.83 × 2.72 | ||
| Main Level | Kitchen | 2.87 × 3.23 | ||
| Main Level | Pantry | .79 × 1.54 | ||
| Main Level | Laundry Room | 1.26 × 1.27 | ||
| Upper Level | Primary Bedroom | 3.64 × 4.75 | ||
| Upper Level | Bedroom 2 | 3.54 × 2.83 | ||
| Upper Level | Bedroom 3 | 2.47 × 2.90 |
Contact Us
Contact us for more information


