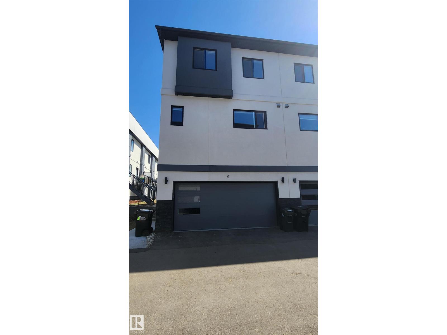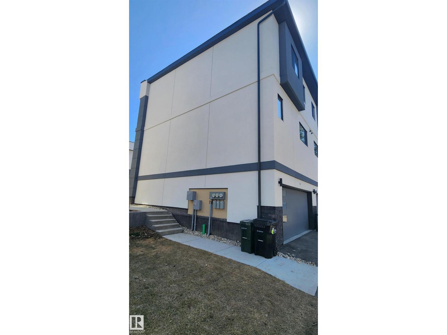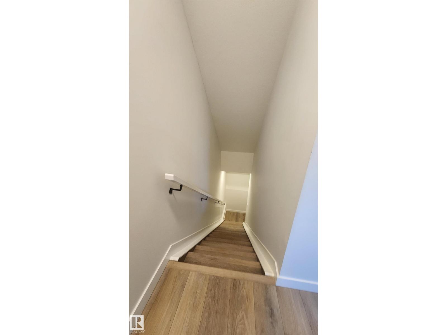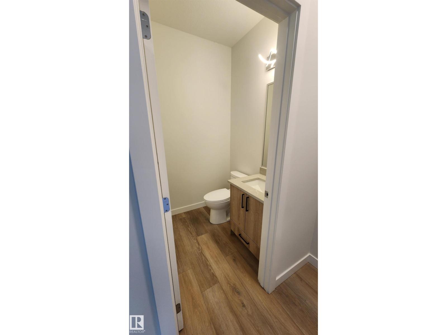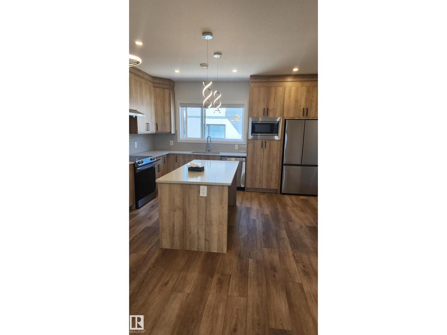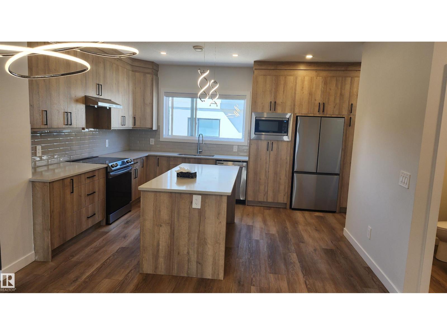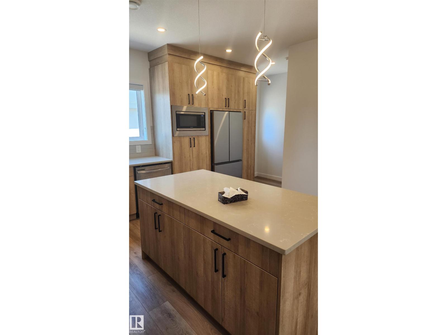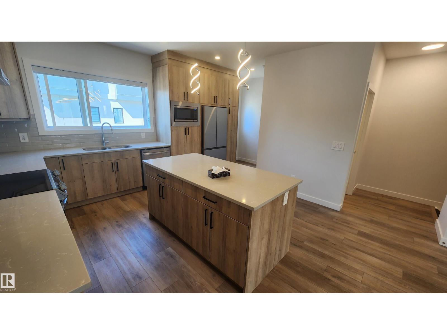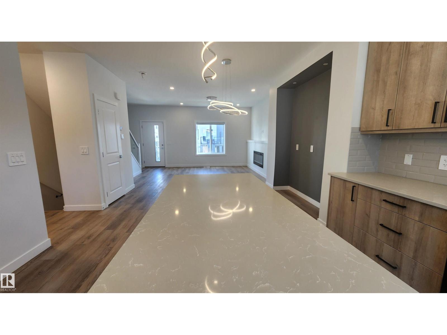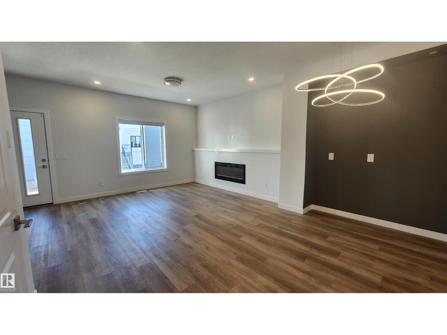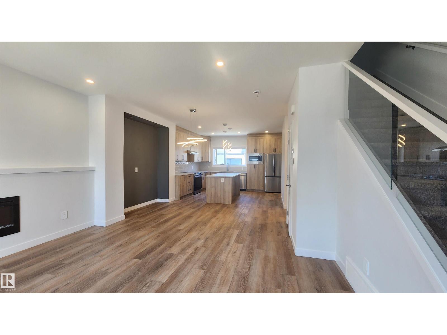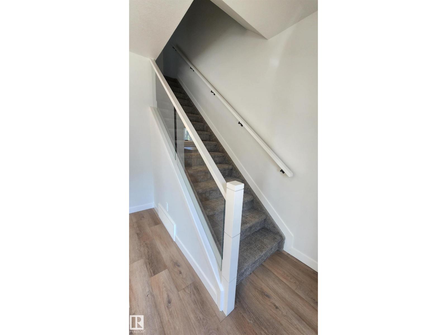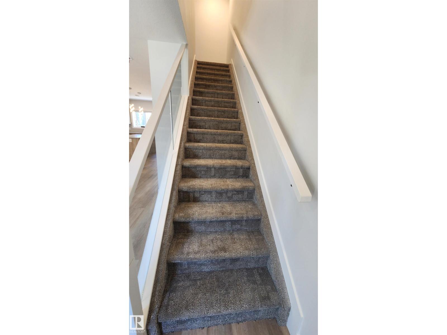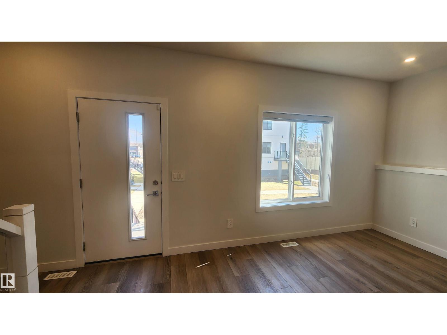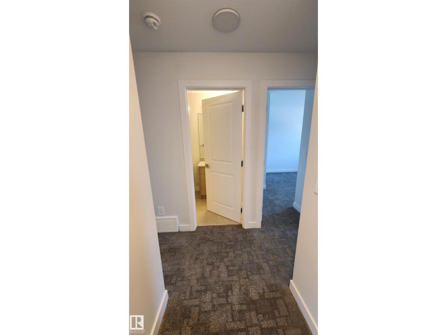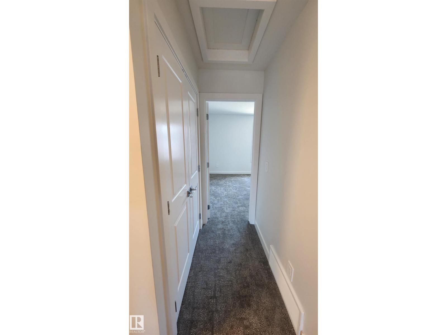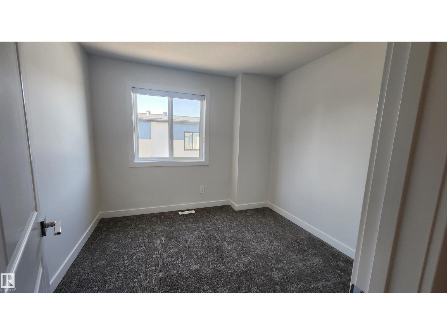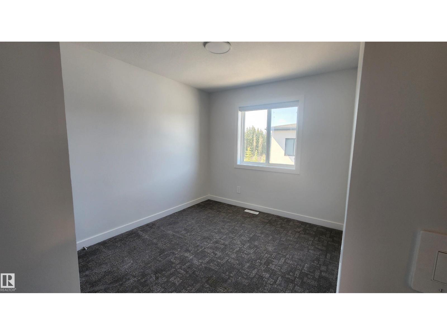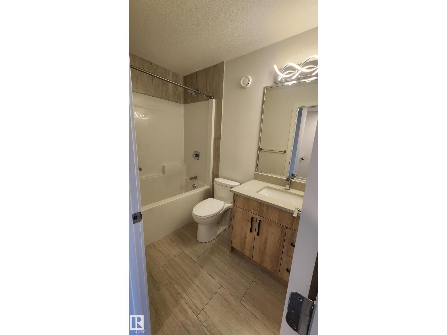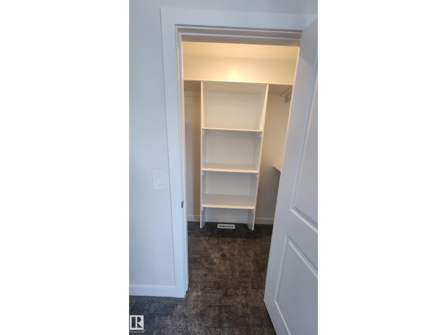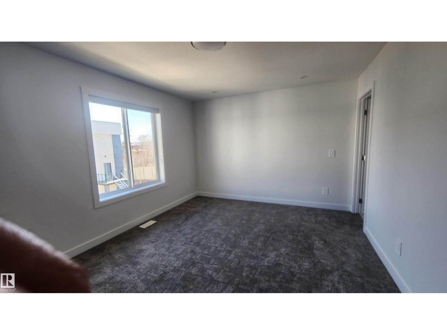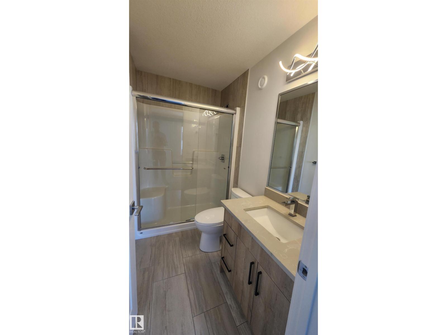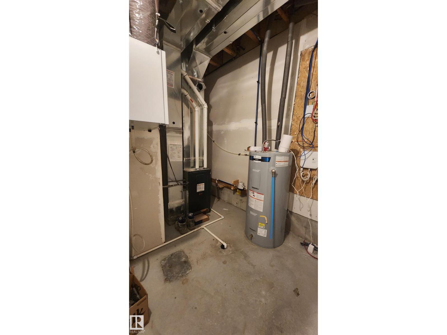#45 10 Salisbury Wy Sherwood Park, Alberta T8B 0B1
$419,900Maintenance, Insurance, Landscaping, Property Management, Other, See Remarks
$135 Monthly
Maintenance, Insurance, Landscaping, Property Management, Other, See Remarks
$135 MonthlyWelcome to your luxury Bareland townhome in Salisbury Way! This stunning acrylic stucco townhome combines modern design with functional living. Featuring 9’ ceilings, exotic quartz countertops, sleek modern cabinetry, a stylish fireplace, and a built-in bar, every detail has been thoughtfully curated to elevate your lifestyle. The home is fully finished and offers: • Open-concept main floor living space • 3 spacious bedrooms & 2.5 bathrooms • Double attached garage • Private patio & completed landscaping With premium finishes and innovative design, this residence reflects the perfect balance of comfort and sophistication. Welcome home to Salisbury Way – where luxury meets lifestyle. (id:62055)
Property Details
| MLS® Number | E4458932 |
| Property Type | Single Family |
| Neigbourhood | Salisbury Village |
| Amenities Near By | Playground, Schools, Shopping |
| Features | Closet Organizers, No Animal Home, No Smoking Home |
Building
| Bathroom Total | 3 |
| Bedrooms Total | 3 |
| Amenities | Ceiling - 9ft |
| Appliances | Dishwasher, Dryer, Garage Door Opener Remote(s), Garage Door Opener, Refrigerator, Stove, Washer, Window Coverings |
| Basement Development | Finished |
| Basement Type | Full (finished) |
| Constructed Date | 2021 |
| Construction Style Attachment | Attached |
| Fire Protection | Smoke Detectors |
| Half Bath Total | 1 |
| Heating Type | Forced Air |
| Stories Total | 2 |
| Size Interior | 1,570 Ft2 |
| Type | Row / Townhouse |
Parking
| Attached Garage |
Land
| Acreage | No |
| Land Amenities | Playground, Schools, Shopping |
Rooms
| Level | Type | Length | Width | Dimensions |
|---|---|---|---|---|
| Main Level | Living Room | Measurements not available | ||
| Main Level | Dining Room | Measurements not available | ||
| Main Level | Kitchen | Measurements not available | ||
| Main Level | Family Room | Measurements not available | ||
| Upper Level | Primary Bedroom | Measurements not available | ||
| Upper Level | Bedroom 2 | Measurements not available | ||
| Upper Level | Bedroom 3 | Measurements not available |
Contact Us
Contact us for more information



