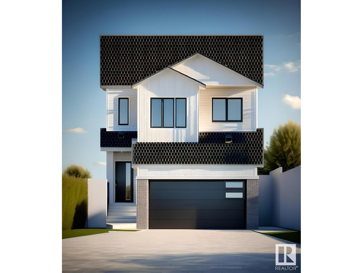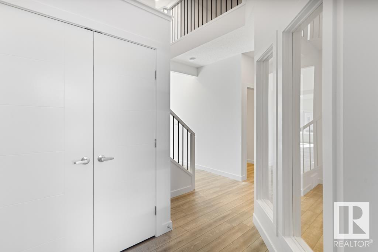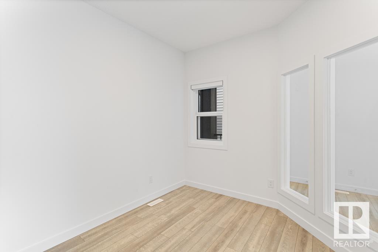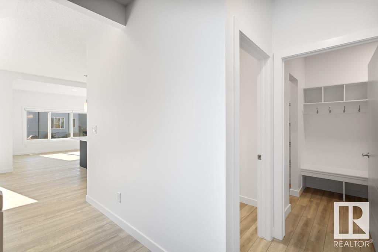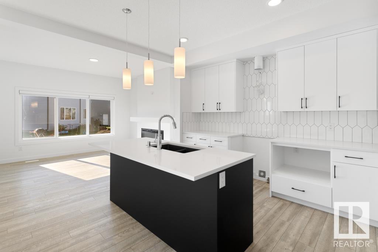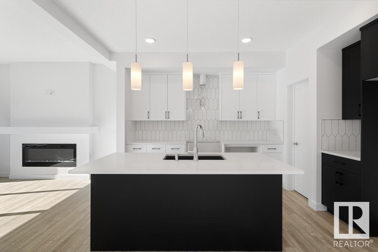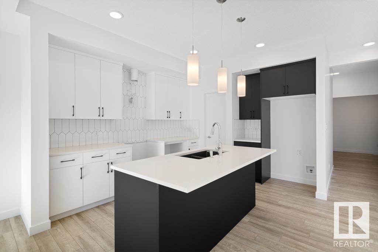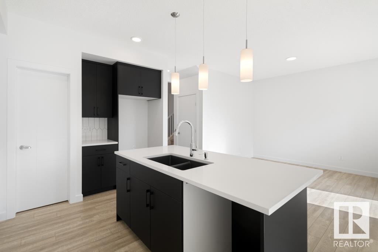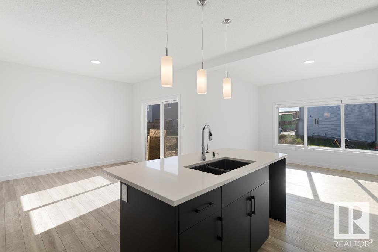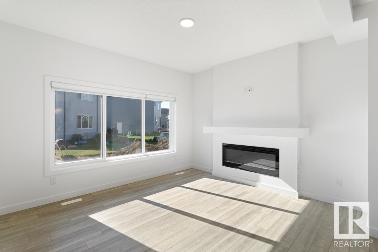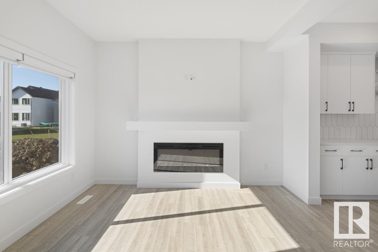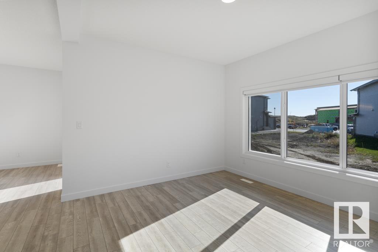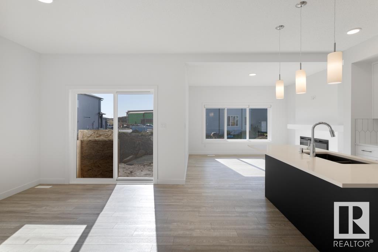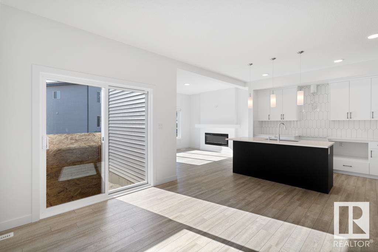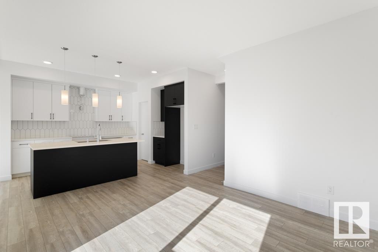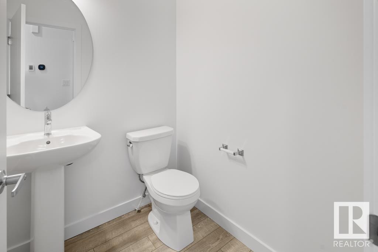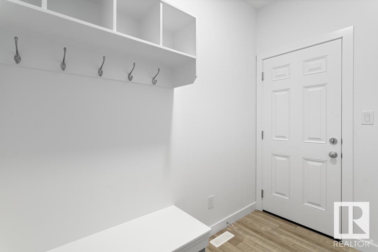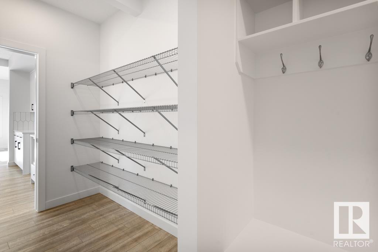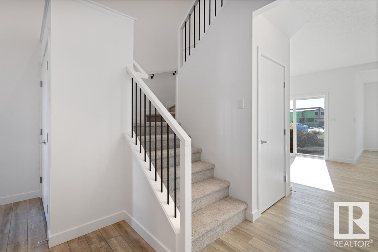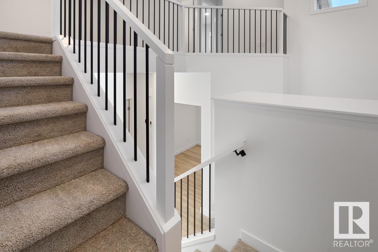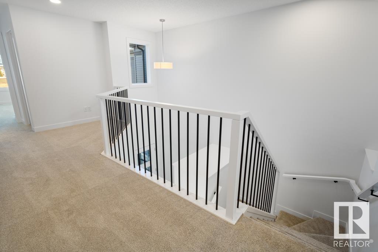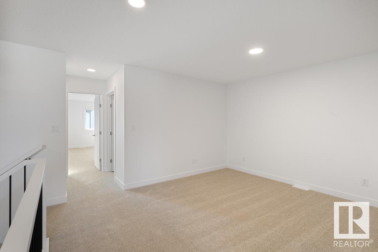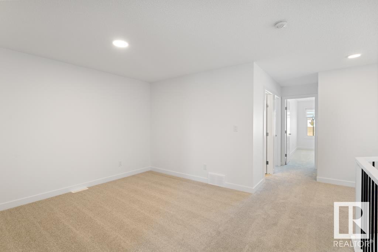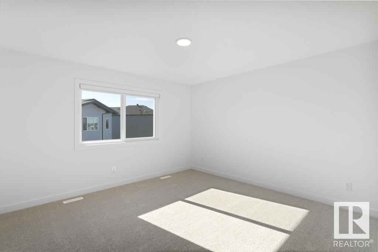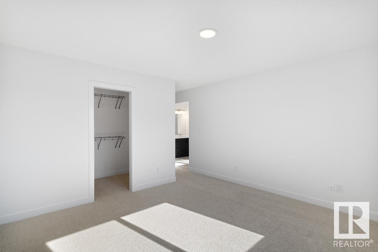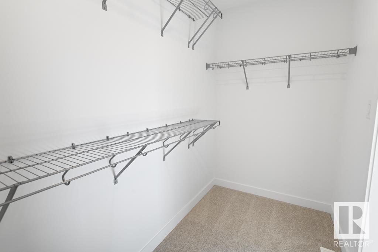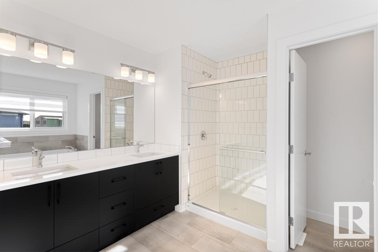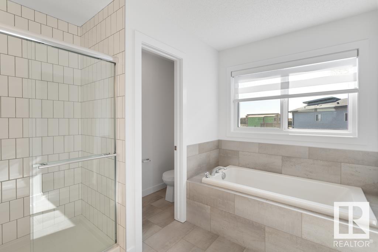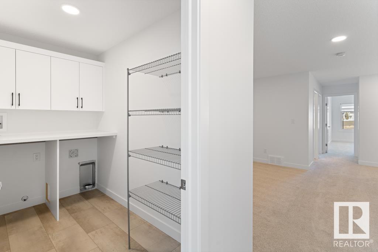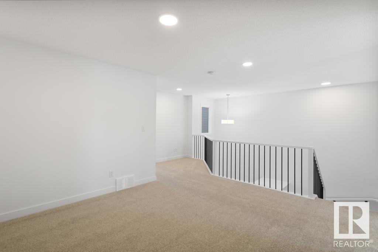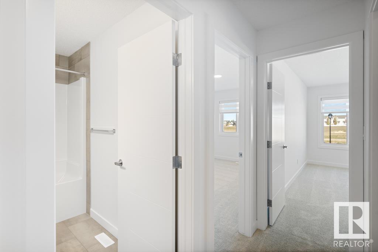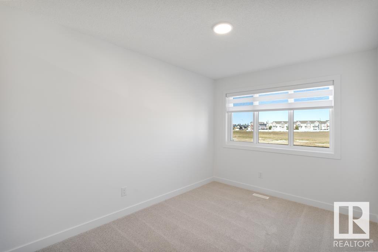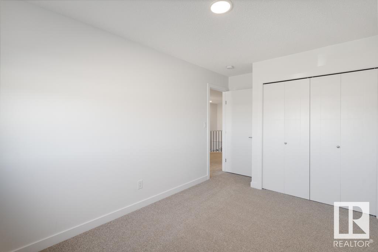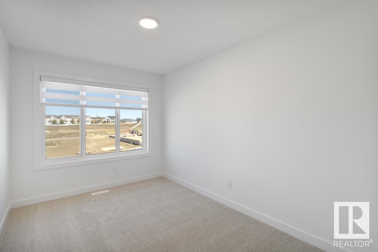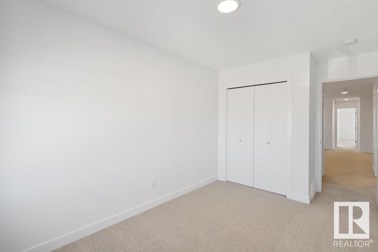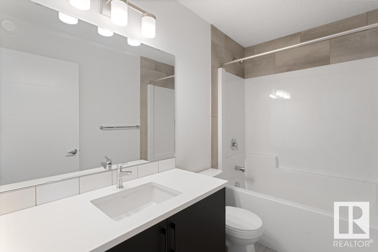3 Bedroom
3 Bathroom
2,109 ft2
Fireplace
Forced Air
$539,900
Discover this beautiful single-family detached home built by Look Built Inc featuring 9’ main floor ceilings and an open-to-above foyer for a grand first impression. Enjoy a chef-inspired kitchen with stone countertops, soft-close cabinets, pots & pans drawers, upgraded backsplash, and rough-ins for gas range, BBQ, and fridge waterline. The living room boasts an electric fireplace with a stylish mantle. Upstairs, extended bedrooms 2 & 3 offer extra space, while the vaulted ceiling in the primary bedroom adds luxury. The spa-like ensuite includes double sinks and a free-standing tub. Added perks: side entrance, basement rough-ins (bath, wet bar, laundry), 8’ garage door, and spacious double garage. Photos are representative (id:62055)
Property Details
|
MLS® Number
|
E4430499 |
|
Property Type
|
Single Family |
|
Neigbourhood
|
Black Stone |
|
Amenities Near By
|
Playground, Schools, Shopping |
|
Features
|
Park/reserve, No Animal Home, No Smoking Home |
|
Parking Space Total
|
4 |
Building
|
Bathroom Total
|
3 |
|
Bedrooms Total
|
3 |
|
Appliances
|
Garage Door Opener, Window Coverings, See Remarks |
|
Basement Development
|
Unfinished |
|
Basement Type
|
Full (unfinished) |
|
Constructed Date
|
2024 |
|
Construction Style Attachment
|
Detached |
|
Fireplace Fuel
|
Electric |
|
Fireplace Present
|
Yes |
|
Fireplace Type
|
Unknown |
|
Half Bath Total
|
1 |
|
Heating Type
|
Forced Air |
|
Stories Total
|
2 |
|
Size Interior
|
2,109 Ft2 |
|
Type
|
House |
Parking
Land
|
Acreage
|
No |
|
Land Amenities
|
Playground, Schools, Shopping |
Rooms
| Level |
Type |
Length |
Width |
Dimensions |
|
Main Level |
Kitchen |
2.99 m |
4.16 m |
2.99 m x 4.16 m |
|
Main Level |
Great Room |
3.09 m |
4.26 m |
3.09 m x 4.26 m |
|
Main Level |
Breakfast |
2.74 m |
4.11 m |
2.74 m x 4.11 m |
|
Upper Level |
Primary Bedroom |
4.01 m |
3.35 m |
4.01 m x 3.35 m |
|
Upper Level |
Bedroom 2 |
2.84 m |
2.99 m |
2.84 m x 2.99 m |
|
Upper Level |
Bedroom 3 |
2.89 m |
2.99 m |
2.89 m x 2.99 m |
|
Upper Level |
Bonus Room |
3.04 m |
2.74 m |
3.04 m x 2.74 m |


