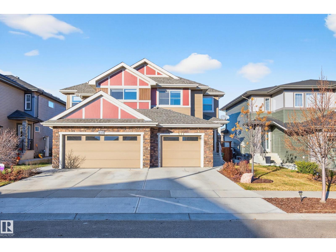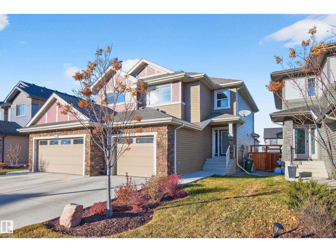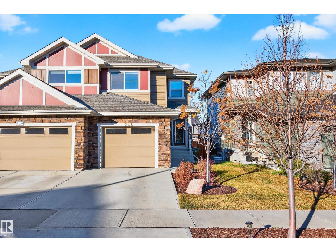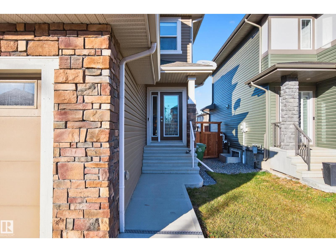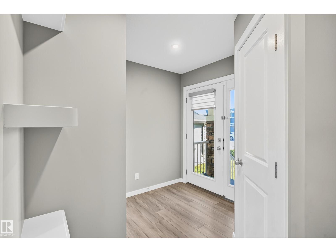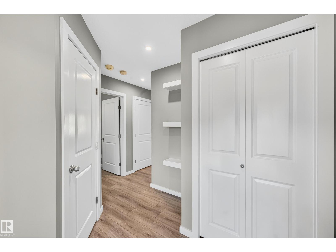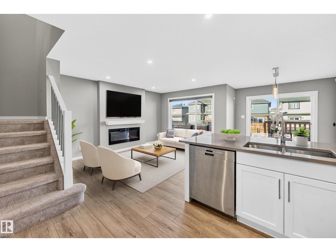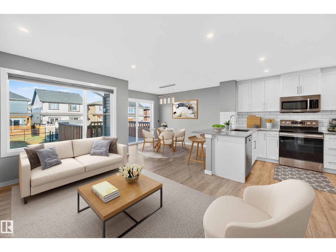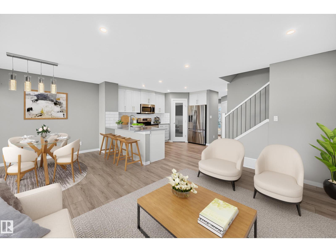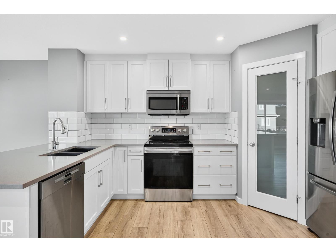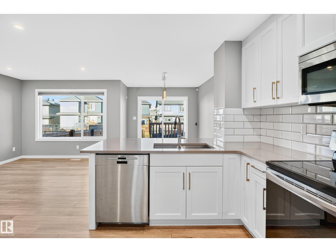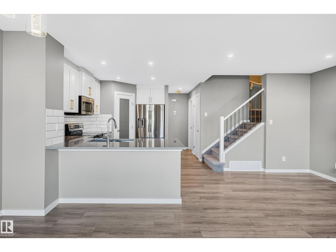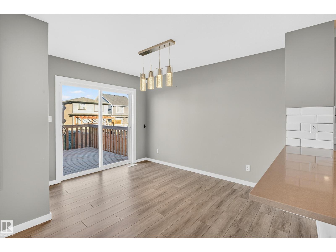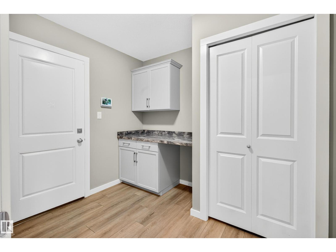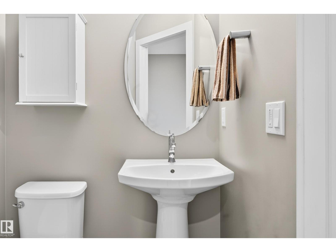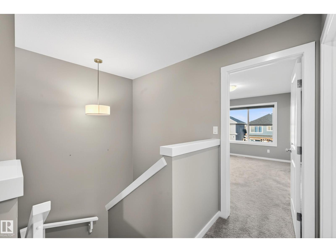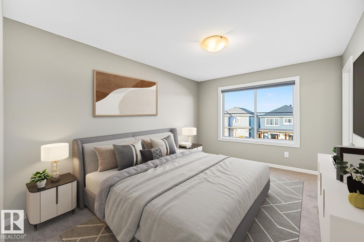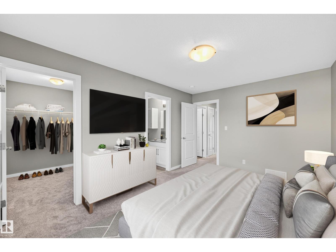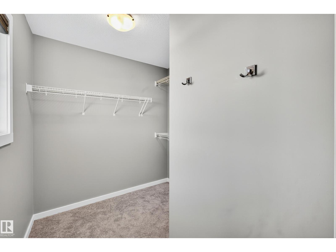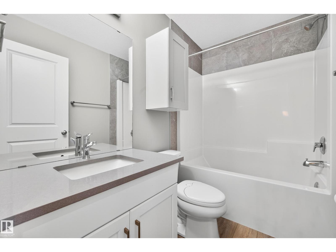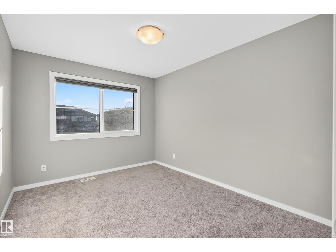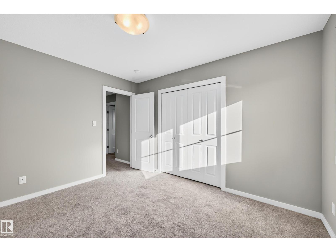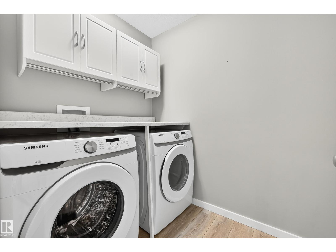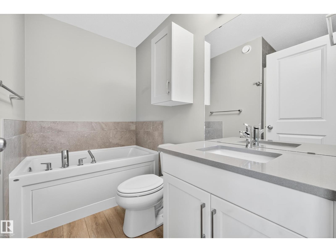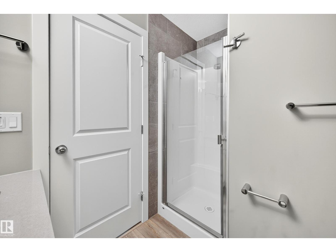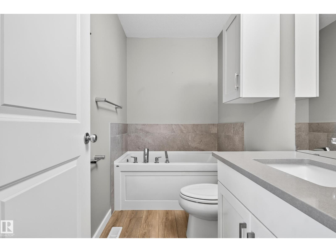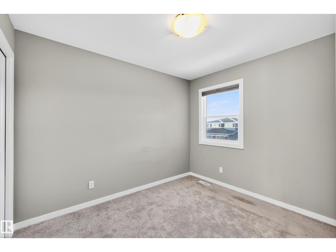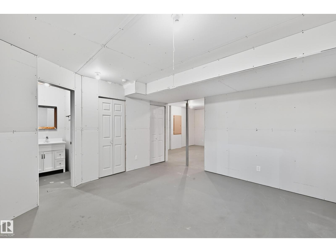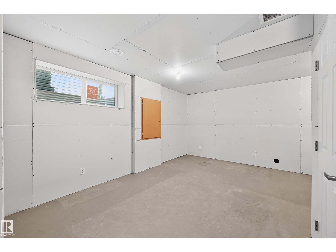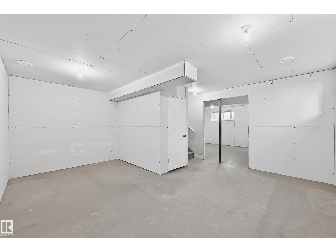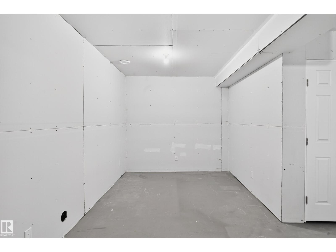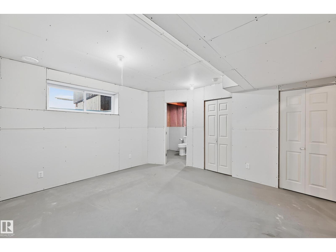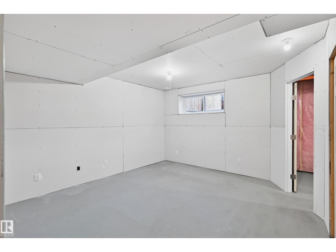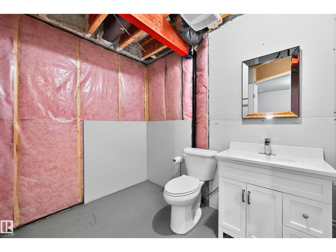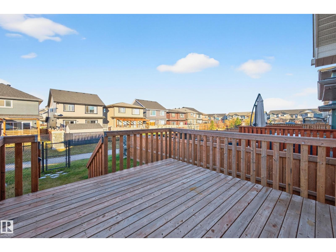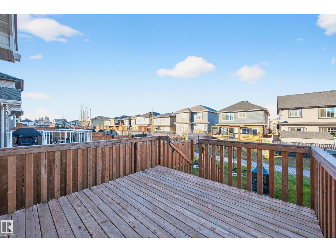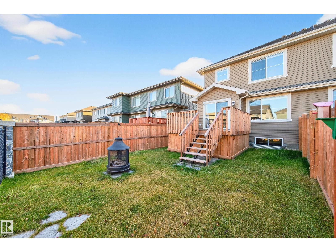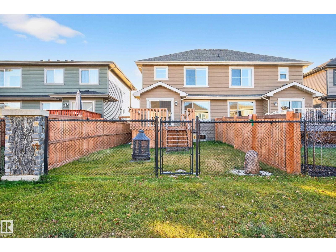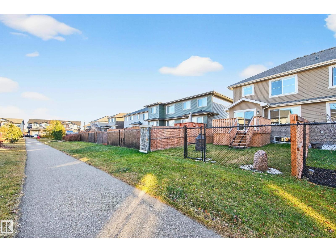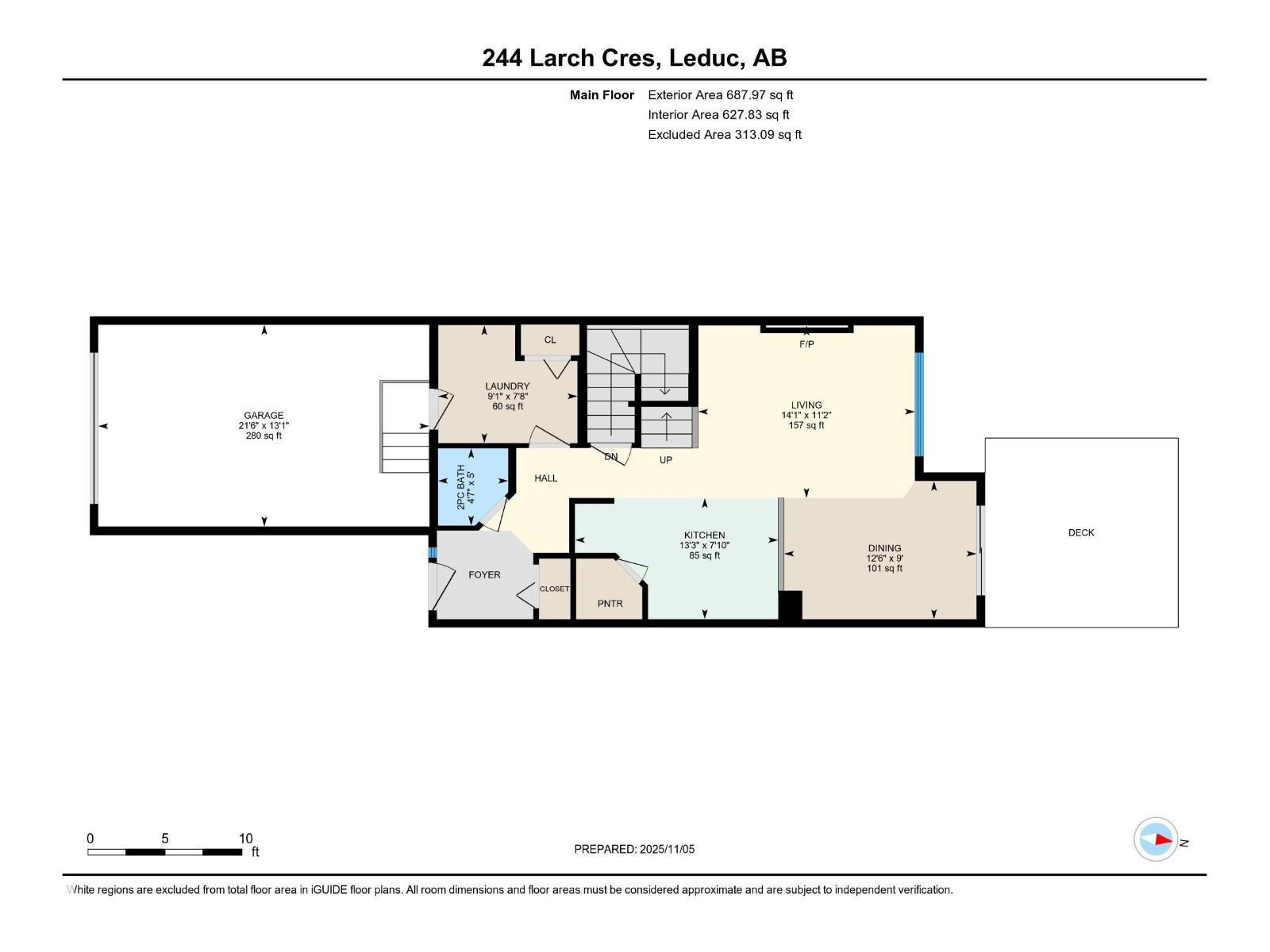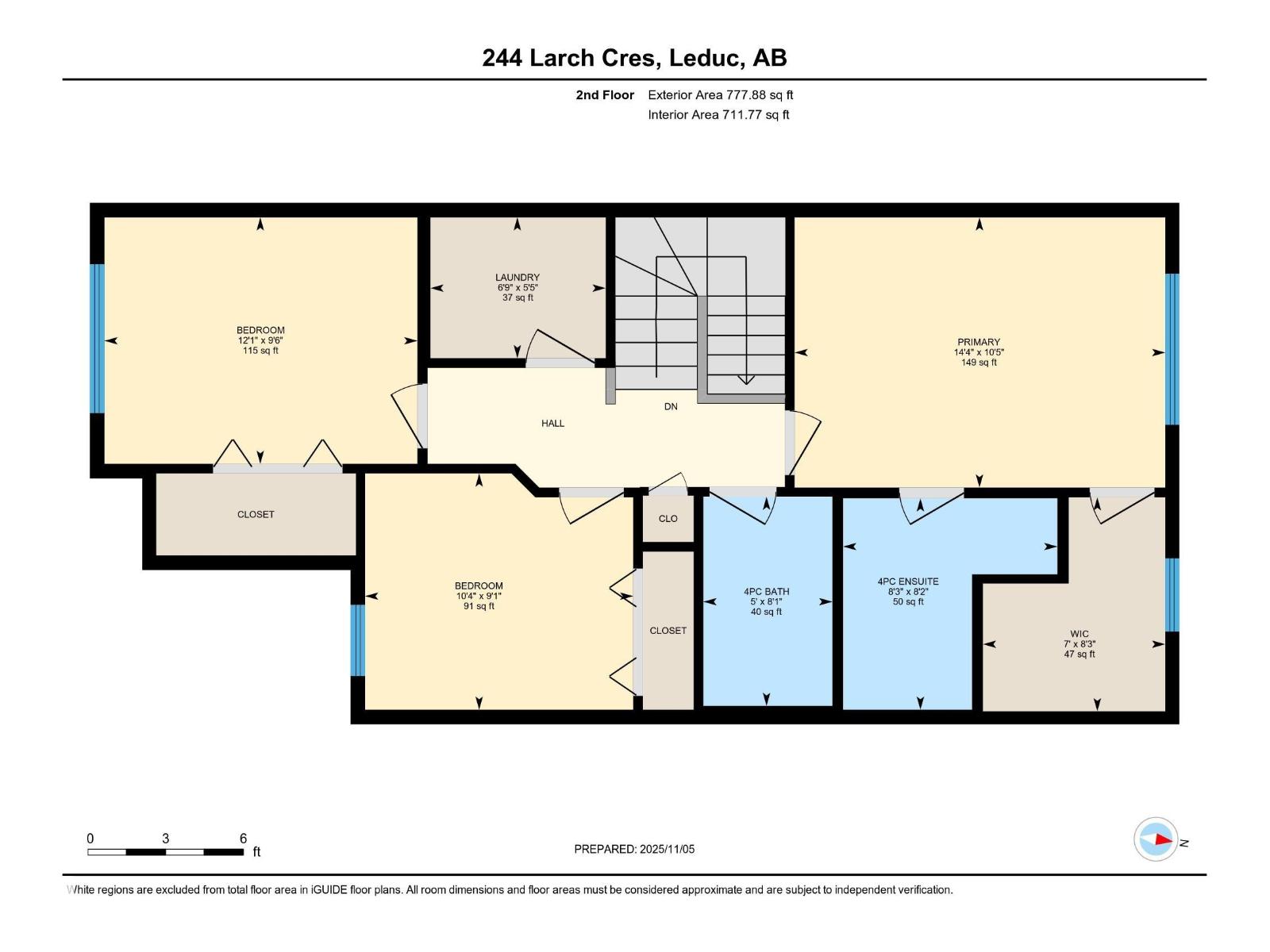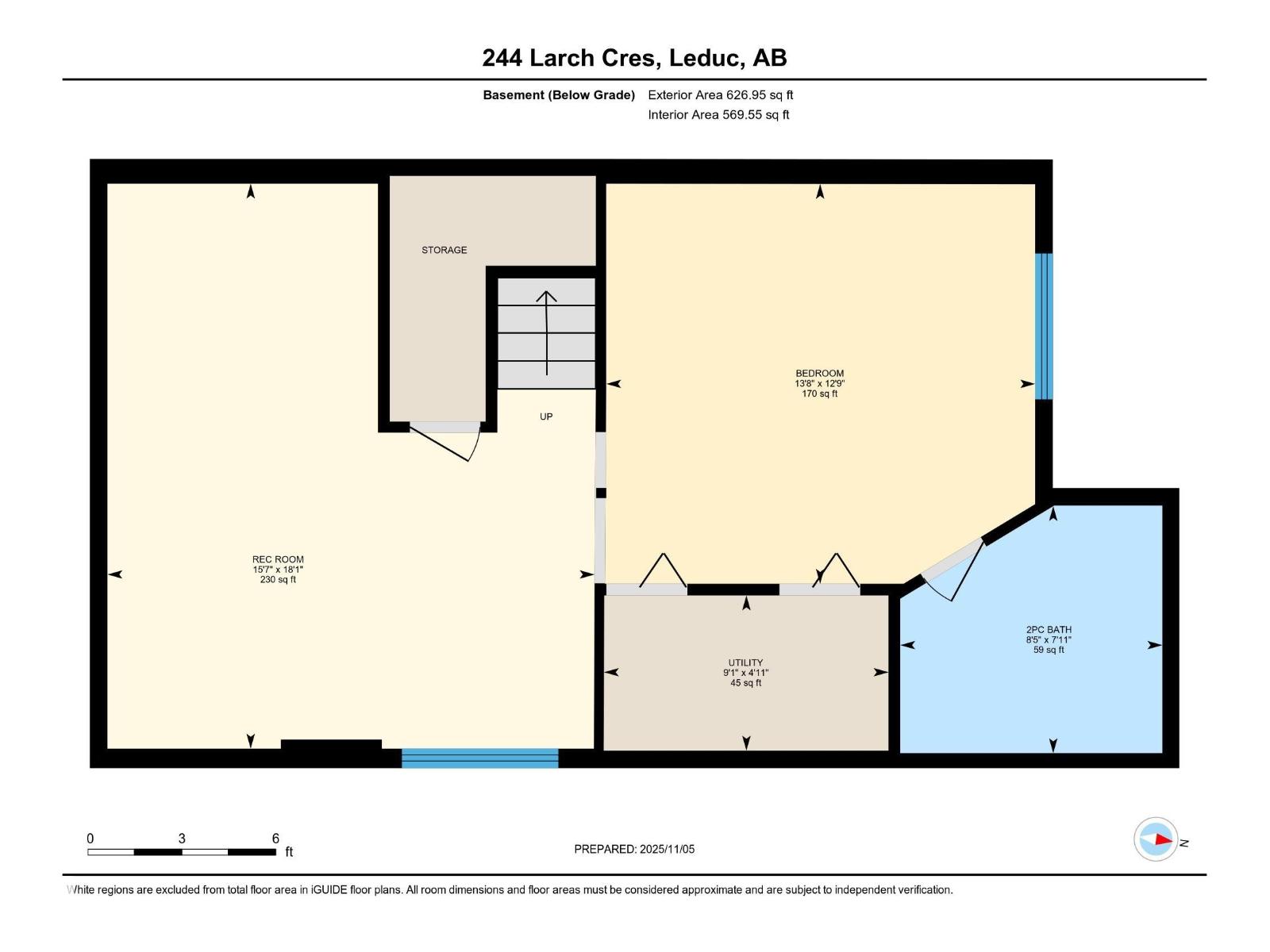3 Bedroom
4 Bathroom
1,466 ft2
Fireplace
Forced Air
$398,500
NO CONDO FEES – welcome to Woodbend! Open-concept living meets modern design in this stunning 3 bdrm + 4 bath duplex. Lovely curb appeal & bright entryway welcomes you into the home. Spacious kitchen features beautiful white cabinetry w/ quartz countertops, subway tile backsplash & corner pantry. The living room space is all set for your wallmounted tv (w/recessed HDMI) or art above the electric “Fire and Ice” fireplace. The bright dining room leads out onto the large 10x12 deck & fully-fenced & landscaped backyard with fire pit & rock feature. Upstairs, you’ll find 3 spacious bdrms (complete w/ the primary suite offering full ensuite bath + walk-in closet), full bath with tub & separate shower & laundry room. The bsmt is almost completely finished – you’ll just need some mud, tape, paint & flooring to complete the space. 2pc bath in bsmt with room to add a tub & shower. Triple pane windows, storage under deck, A/C+custom blinds (open from top & bottom). Walk to Woodbend market! Close to all amenities. (id:62055)
Property Details
|
MLS® Number
|
E4464992 |
|
Property Type
|
Single Family |
|
Neigbourhood
|
Woodbend |
|
Amenities Near By
|
Airport, Park, Golf Course, Playground, Shopping |
|
Features
|
Cul-de-sac |
|
Parking Space Total
|
2 |
|
Structure
|
Deck, Fire Pit |
Building
|
Bathroom Total
|
4 |
|
Bedrooms Total
|
3 |
|
Appliances
|
Dishwasher, Dryer, Garage Door Opener Remote(s), Garage Door Opener, Microwave Range Hood Combo, Refrigerator, Stove, Washer, Window Coverings |
|
Basement Development
|
Partially Finished |
|
Basement Type
|
Full (partially Finished) |
|
Constructed Date
|
2020 |
|
Construction Style Attachment
|
Semi-detached |
|
Fireplace Fuel
|
Electric |
|
Fireplace Present
|
Yes |
|
Fireplace Type
|
Unknown |
|
Half Bath Total
|
2 |
|
Heating Type
|
Forced Air |
|
Stories Total
|
2 |
|
Size Interior
|
1,466 Ft2 |
|
Type
|
Duplex |
Parking
Land
|
Acreage
|
No |
|
Fence Type
|
Fence |
|
Land Amenities
|
Airport, Park, Golf Course, Playground, Shopping |
|
Size Irregular
|
269.98 |
|
Size Total
|
269.98 M2 |
|
Size Total Text
|
269.98 M2 |
Rooms
| Level |
Type |
Length |
Width |
Dimensions |
|
Main Level |
Living Room |
|
|
11'2" x 14' |
|
Main Level |
Dining Room |
|
|
9' x 12'6" |
|
Main Level |
Kitchen |
|
|
7'10" x 13' |
|
Upper Level |
Primary Bedroom |
|
|
10'5" x 14' |
|
Upper Level |
Bedroom 2 |
|
|
9'1" x 10' |
|
Upper Level |
Bedroom 3 |
|
|
9'6" x 12' |


