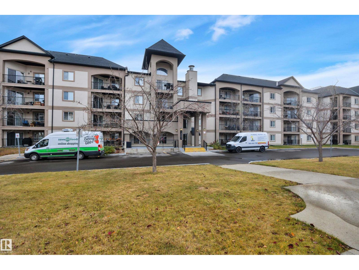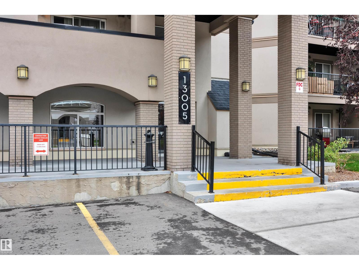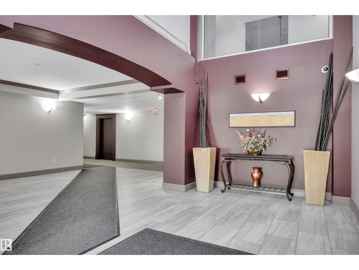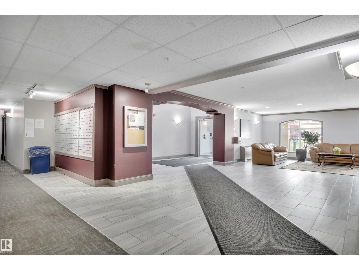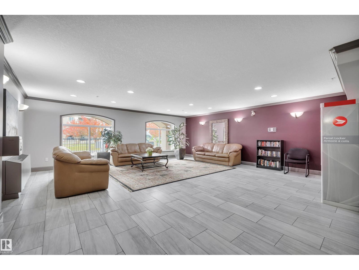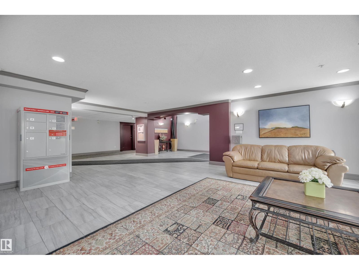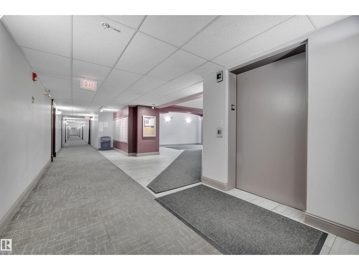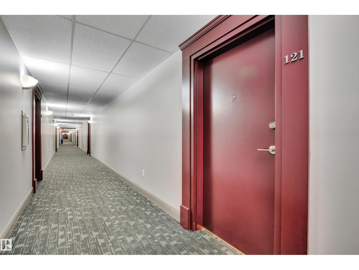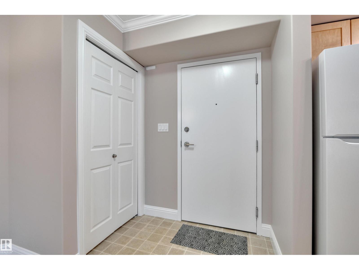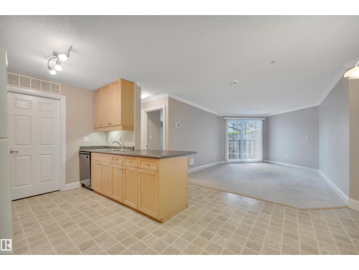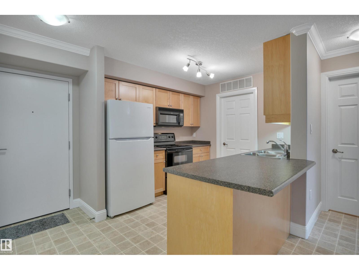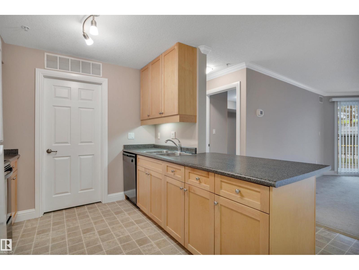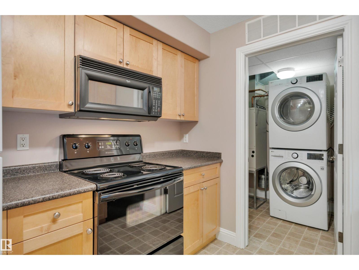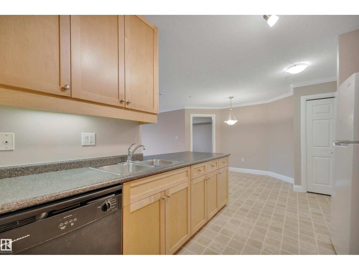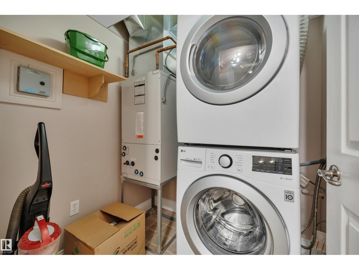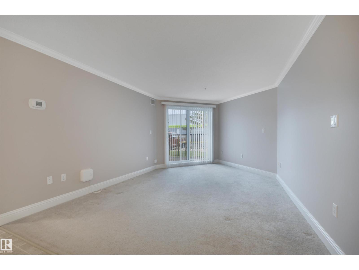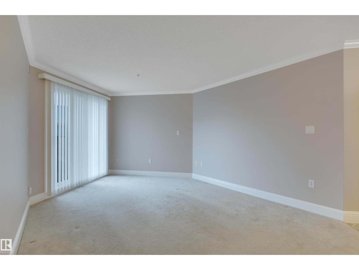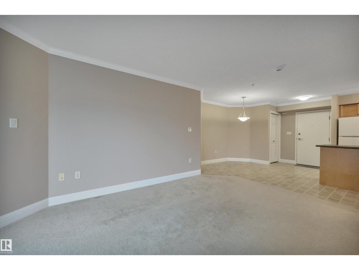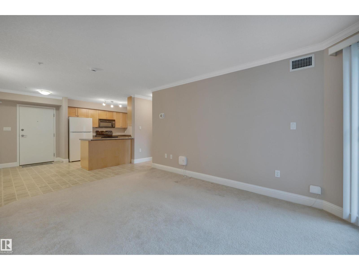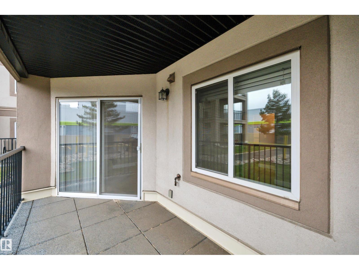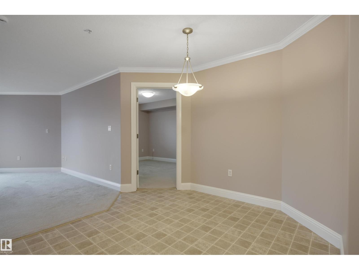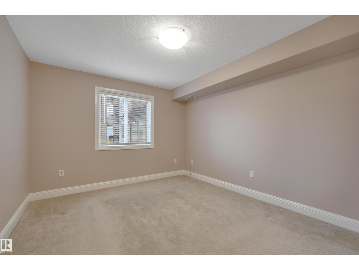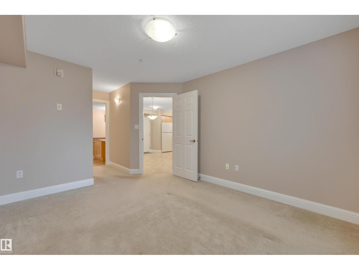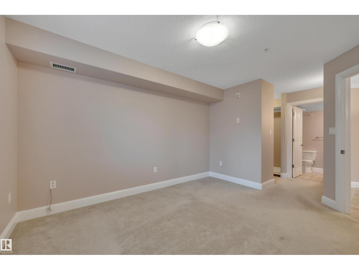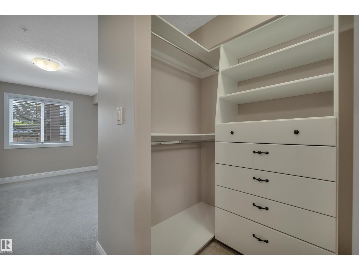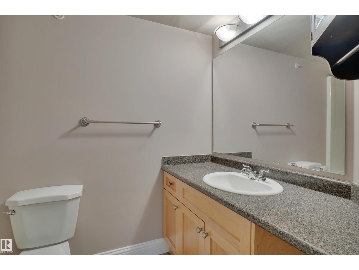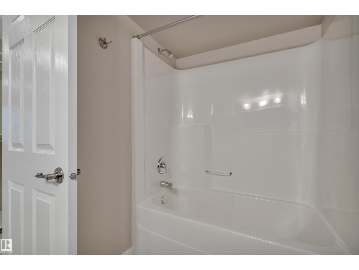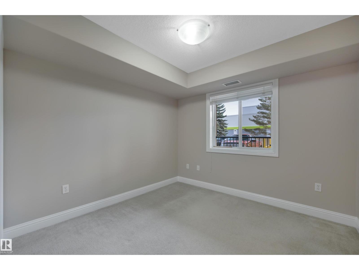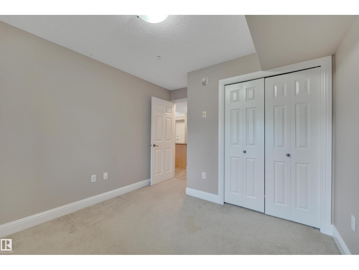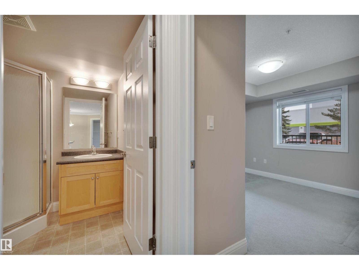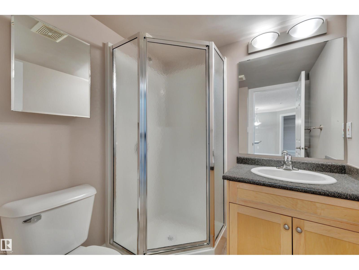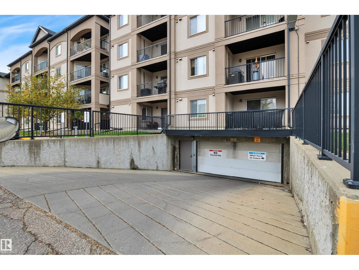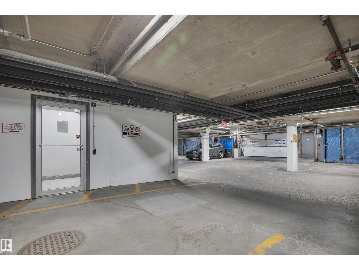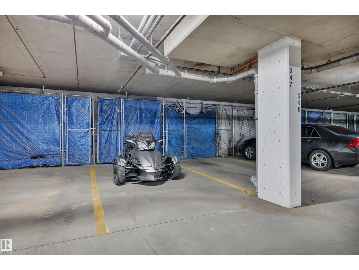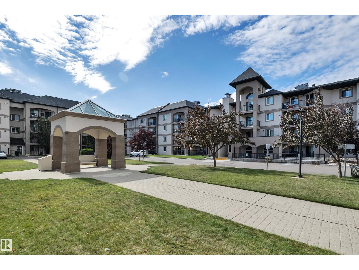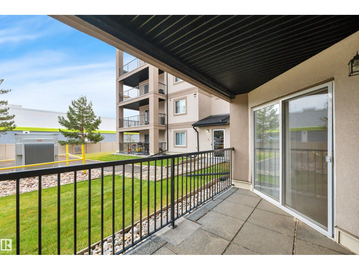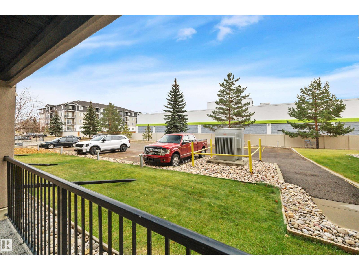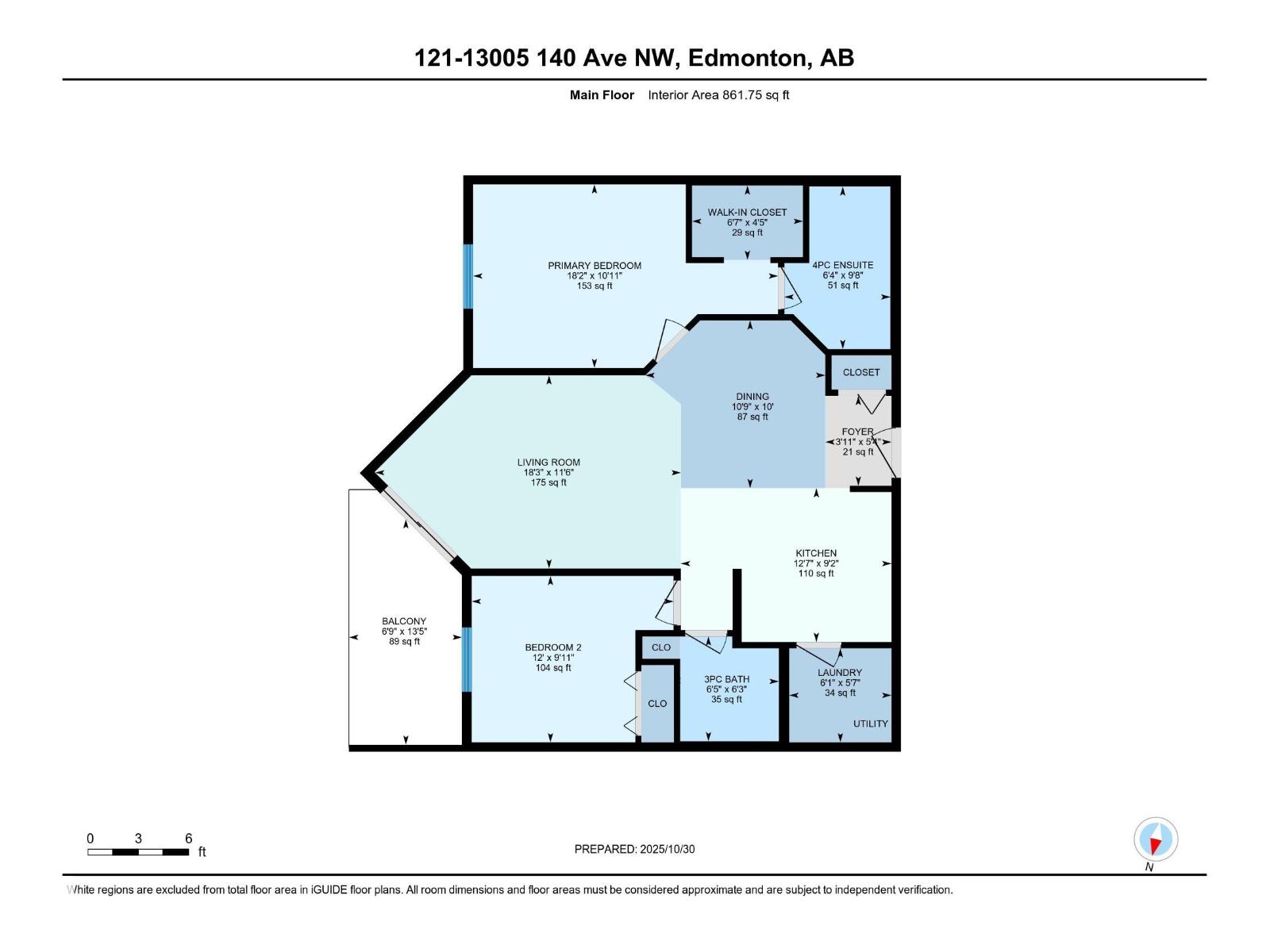#121 13005 140 Av Nw Edmonton, Alberta T6V 1X1
$204,900Maintenance, Exterior Maintenance, Heat, Insurance, Other, See Remarks, Property Management, Water
$448.88 Monthly
Maintenance, Exterior Maintenance, Heat, Insurance, Other, See Remarks, Property Management, Water
$448.88 MonthlyWelcome to this beautifully maintained 2 bedroom, 2 bathroom condo offering modern comfort and convenience in an unbeatable location! This bright and spacious home features an open concept layout with 9 feet ceilings, a good sized deck off of the living room and a large kitchen with ample counter space, abundant cabinetry and a newer fridge! Freshly painted throughout, this condo feels like new and is move-in ready! The primary bedroom includes a full ensuite as well as a walk-through closet with built-in drawers/storage unit. The second bedroom is also very spacious with easy access to the 2nd, 3 piece bath. Enjoy the convenience of in-suite laundry with a newer full size stackable washer/dryer, plus a dedicated storage room with all of your extras. 2 parking stalls are included, one underground and one outside. Situated close to shopping, restaurants, parks, schools and transit, this home truly has it all - modern updates, thoughtful design and a prime location that makes everydat living effortless! (id:62055)
Property Details
| MLS® Number | E4464127 |
| Property Type | Single Family |
| Neigbourhood | Pembina |
| Amenities Near By | Playground, Public Transit, Schools, Shopping |
| Features | Flat Site, Closet Organizers |
| Parking Space Total | 2 |
| Structure | Deck |
Building
| Bathroom Total | 2 |
| Bedrooms Total | 2 |
| Appliances | Dishwasher, Garage Door Opener, Microwave Range Hood Combo, Refrigerator, Washer/dryer Stack-up, Stove, Window Coverings |
| Basement Type | None |
| Constructed Date | 2004 |
| Fire Protection | Smoke Detectors |
| Heating Type | Coil Fan |
| Size Interior | 862 Ft2 |
| Type | Apartment |
Parking
| Stall | |
| Underground |
Land
| Acreage | No |
| Fence Type | Fence |
| Land Amenities | Playground, Public Transit, Schools, Shopping |
| Size Irregular | 391.92 |
| Size Total | 391.92 M2 |
| Size Total Text | 391.92 M2 |
Rooms
| Level | Type | Length | Width | Dimensions |
|---|---|---|---|---|
| Main Level | Living Room | 5.55 m | 3.51 m | 5.55 m x 3.51 m |
| Main Level | Dining Room | 3.27 m | 3.05 m | 3.27 m x 3.05 m |
| Main Level | Kitchen | 3.82 m | 2.79 m | 3.82 m x 2.79 m |
| Main Level | Primary Bedroom | 5.54 m | 3.51 m | 5.54 m x 3.51 m |
| Main Level | Bedroom 2 | 3.66 m | 3.02 m | 3.66 m x 3.02 m |
| Main Level | Laundry Room | 1.85 m | 1.71 m | 1.85 m x 1.71 m |
Contact Us
Contact us for more information


